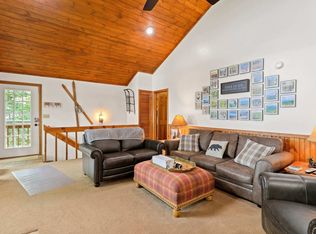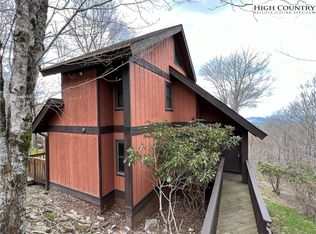Sold for $545,000
$545,000
1041 Charter Hills Road, Beech Mountain, NC 28604
3beds
1,810sqft
Single Family Residence
Built in 1989
0.3 Acres Lot
$580,500 Zestimate®
$301/sqft
$2,582 Estimated rent
Home value
$580,500
$546,000 - $615,000
$2,582/mo
Zestimate® history
Loading...
Owner options
Explore your selling options
What's special
Welcome to your mountain retreat nestled on Beech Mountain, just moments away from ski slopes and dining. This stunning home offers breathtaking long-range mountain views that will leave you in awe. As you step inside, you'll be greeted by the main level featuring a spacious and inviting living room, great for relaxing and entertaining. The open floor plan seamlessly flows into the dining room and kitchen, allowing for easy interaction with family and guests. On chilly evenings, cozy up by the wood-burning fireplace in the family room, creating a warm and inviting ambiance. The windows on the main level showcase the picturesque long-range mountain views, providing a constant reminder of the natural beauty that surrounds you. The lower level of this home offers two additional bedrooms and a bonus room (currently being used as an additional sleeping area), providing comfort and privacy for family and guests. Two full bathrooms ensure convenience and comfort for everyone—the laundry room is also on this level. Step outside onto the open and covered decks, where you can soak in the incredible views while enjoying the fresh mountain air. Whether you are looking for an investment opportunity (home is currently in a rental program), your own mountain getaway, or primary residence, this property is perfect for you. Please be advised that the deed reflects two lots 17 and 26. Only lot 26 will convey and lot 17 will be separated at time of closing.
Zillow last checked: 8 hours ago
Listing updated: May 01, 2024 at 09:57am
Listed by:
Cody Hawkins 828-278-8337,
Howard Hanna Allen Tate Realtors Boone,
Scott MacIntosh 828-310-1236,
Howard Hanna Allen Tate Real Estate Blowing Rock
Bought with:
Van Deane, 225092
Compass Real Estate
Source: High Country AOR,MLS#: 248204 Originating MLS: High Country Association of Realtors Inc.
Originating MLS: High Country Association of Realtors Inc.
Facts & features
Interior
Bedrooms & bathrooms
- Bedrooms: 3
- Bathrooms: 3
- Full bathrooms: 3
Heating
- Baseboard, Electric, Fireplace(s), Space Heater, Wall Furnace
Cooling
- None
Appliances
- Included: Dryer, Dishwasher, Electric Cooktop, Electric Range, Disposal, Microwave Hood Fan, Microwave, Refrigerator, Washer
- Laundry: Washer Hookup, Dryer Hookup, In Basement
Features
- Furnished, Vaulted Ceiling(s)
- Basement: Crawl Space
- Number of fireplaces: 1
- Fireplace features: One, Stone, Wood Burning
- Furnished: Yes
Interior area
- Total structure area: 1,810
- Total interior livable area: 1,810 sqft
- Finished area above ground: 905
- Finished area below ground: 905
Property
Parking
- Parking features: No Garage
Features
- Levels: One
- Stories: 1
- Patio & porch: Covered, Multiple, Open
- Has view: Yes
- View description: Long Range
Lot
- Size: 0.30 Acres
Details
- Parcel number: 1950528939000
Construction
Type & style
- Home type: SingleFamily
- Architectural style: Mountain
- Property subtype: Single Family Residence
Materials
- Concrete, Wood Siding, Wood Frame
- Roof: Asphalt,Shingle
Condition
- Year built: 1989
Utilities & green energy
- Sewer: Septic Permit 3 Bedroom, Septic Tank
- Water: Public
- Utilities for property: Septic Available
Community & neighborhood
Community
- Community features: Long Term Rental Allowed, Short Term Rental Allowed
Location
- Region: Banner Elk
- Subdivision: The Summit
Other
Other facts
- Listing terms: Cash,Conventional,New Loan
- Road surface type: Gravel, Paved
Price history
| Date | Event | Price |
|---|---|---|
| 4/30/2024 | Sold | $545,000-2.7%$301/sqft |
Source: | ||
| 4/1/2024 | Contingent | $560,000$309/sqft |
Source: | ||
| 3/28/2024 | Listed for sale | $560,000+1.8%$309/sqft |
Source: | ||
| 3/9/2024 | Contingent | $550,000$304/sqft |
Source: | ||
| 3/3/2024 | Listed for sale | $550,000+37.5%$304/sqft |
Source: | ||
Public tax history
| Year | Property taxes | Tax assessment |
|---|---|---|
| 2024 | $835 | $230,300 |
| 2023 | $835 +2.8% | $230,300 |
| 2022 | $812 -17.1% | $230,300 +3.2% |
Find assessor info on the county website
Neighborhood: 28604
Nearby schools
GreatSchools rating
- 7/10Valle Crucis ElementaryGrades: PK-8Distance: 4.7 mi
- 8/10Watauga HighGrades: 9-12Distance: 11.8 mi
Schools provided by the listing agent
- Elementary: Valle Crucis
- High: Watauga
Source: High Country AOR. This data may not be complete. We recommend contacting the local school district to confirm school assignments for this home.
Get pre-qualified for a loan
At Zillow Home Loans, we can pre-qualify you in as little as 5 minutes with no impact to your credit score.An equal housing lender. NMLS #10287.

