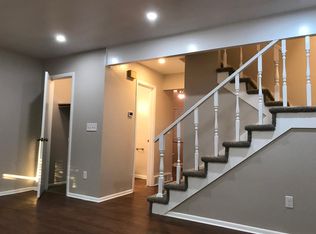Great investment opportunity on solid Aurora triplex. Master unit (1720 square feet) features updated kitchen with newer appliances, Corian counters and large island. Cozy living room with fireplace, 1/2 bathroom and separate dining room. Master retreat upstairs with jacuzzi tub and private deck, additional bedroom and updated 3/4 bathroom. Partially finished basement with 3/4 bathroom, laundry and flex space. Two car detached garage and private, fenced yard. Two additional units (1020 square feet) each with half bathroom on the main level, 2 bedrooms and a full bathroom upstairs plus a one car detached garage. Open basements with laundry, ready for future expansion. Rents are $1325, $1100 and $975 with very high potential to increase. 1041 and 1045 are month to month and the 1043 will be vacating soon. Please do not disturb tenants. Great location with easy access to Anschutz Medical Campus, I-225/I-70, DIA and RTD Lightrail. Don't miss out!
This property is off market, which means it's not currently listed for sale or rent on Zillow. This may be different from what's available on other websites or public sources.

