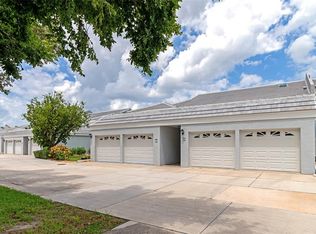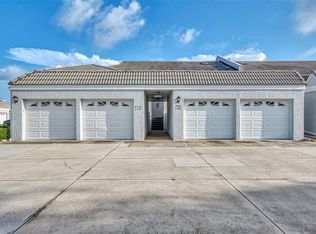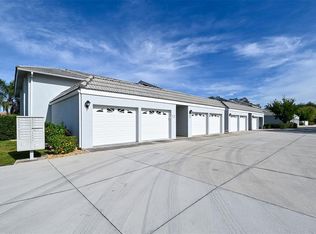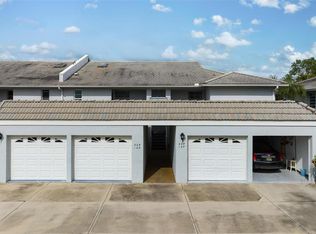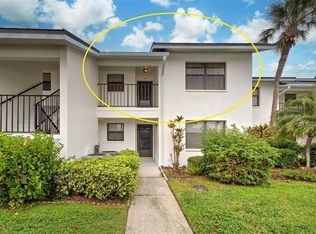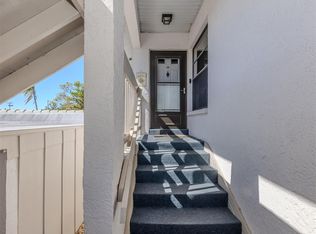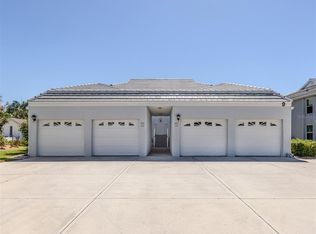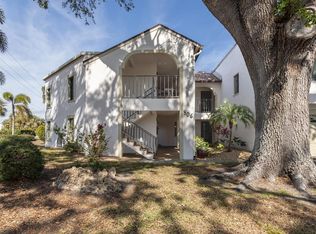** $12,000 PRICE IMPROVEMENT! BRAND-NEW STAINLESS STEEL KITCHEN APPLIANCES INSTALLED AFTER THE HOLIDAY!*NEW HVAC INSTALLED ON 10/24/25** Welcome to this beautifully maintained 3-bedroom, 2-bath home offering comfort, convenience, and style in an unbeatable location. From the moment you step inside, you’ll appreciate the bright, open-concept living area designed for both relaxation and entertaining. Bamboo flooring flows seamlessly throughout the main living spaces, creating warmth and elegance, while sliding glass doors fill the rooms with natural light. The heart of the home is the recently updated kitchen, complete with crisp cabinetry, durable Corian countertops, and ample storage. Whether you enjoy cooking nightly meals or hosting gatherings, this space is both functional and attractive. The spacious primary suite is a true retreat, featuring a generous walk-in closet and an ensuite bath designed with double sinks and a walk-in shower—perfect for starting and ending your day in comfort. Two additional bedrooms provide flexibility for guests, family, or a home office. Step outside and enjoy the benefits of living in a friendly community that offers residents access to a sparkling pool and tennis courts. With low-maintenance living and welcoming neighbors, you’ll have more time to enjoy the Florida lifestyle you’ve been dreaming of. The location couldn’t be better—just minutes to I-75, Sarasota Memorial Hospital, and a variety of golf courses. Downtown Venice, with its charming boutiques, restaurants, and cultural attractions, is only a short drive away. Of course, the area’s pristine Gulf Coast beaches are close at hand, making it easy to enjoy sunsets, sand, and surf whenever you like. Don’t miss the chance to call this wonderful property your new home. Schedule your private showing today and discover all that this community and location have to love!
For sale
Price cut: $7.1K (11/21)
$237,900
1041 Capri Isles Blvd APT 232, Venice, FL 34292
3beds
1,360sqft
Est.:
Condominium
Built in 1997
-- sqft lot
$226,200 Zestimate®
$175/sqft
$512/mo HOA
What's special
Durable corian countertopsSpacious primary suiteBamboo flooringUpdated kitchenSliding glass doorsGenerous walk-in closetCrisp cabinetry
- 71 days |
- 495 |
- 15 |
Zillow last checked: 8 hours ago
Listing updated: 9 hours ago
Listing Provided by:
Jim Tate 941-685-2246,
BERKSHIRE HATHAWAY HOMESERVICES FLORIDA REALTY 941-207-5055
Source: Stellar MLS,MLS#: A4667210 Originating MLS: Venice
Originating MLS: Venice

Tour with a local agent
Facts & features
Interior
Bedrooms & bathrooms
- Bedrooms: 3
- Bathrooms: 2
- Full bathrooms: 2
Primary bedroom
- Features: Walk-In Closet(s)
- Level: Second
- Area: 183.4 Square Feet
- Dimensions: 14x13.1
Bathroom 1
- Features: Built-in Closet
- Level: Second
- Area: 134.05 Square Feet
- Dimensions: 14.11x9.5
Bathroom 2
- Features: Built-in Closet
- Level: Second
- Area: 60.3 Square Feet
- Dimensions: 9x6.7
Bathroom 2
- Features: Built-in Closet
- Level: Second
- Area: 132.44 Square Feet
- Dimensions: 10.11x13.1
Bathroom 3
- Features: Built-in Closet
- Level: Second
- Area: 113.23 Square Feet
- Dimensions: 10.11x11.2
Balcony porch lanai
- Level: Second
- Area: 108 Square Feet
- Dimensions: 12x9
Dining room
- Features: No Closet
- Level: Second
- Area: 108 Square Feet
- Dimensions: 12x9
Kitchen
- Level: Second
- Area: 275.28 Square Feet
- Dimensions: 18.6x14.8
Living room
- Level: Second
- Area: 275.28 Square Feet
- Dimensions: 18.6x14.8
Heating
- Electric
Cooling
- Central Air
Appliances
- Included: Oven, Cooktop, Dishwasher, Disposal, Dryer, Electric Water Heater, Exhaust Fan, Microwave, Washer
- Laundry: In Kitchen, Inside, Laundry Closet
Features
- Ceiling Fan(s), Eating Space In Kitchen, Open Floorplan, Thermostat, Vaulted Ceiling(s), Walk-In Closet(s)
- Flooring: Bamboo, Ceramic Tile
- Windows: Blinds, Tinted Windows, Window Treatments, Shutters
- Has fireplace: No
- Common walls with other units/homes: Corner Unit,End Unit
Interior area
- Total structure area: 1,679
- Total interior livable area: 1,360 sqft
Video & virtual tour
Property
Parking
- Total spaces: 1
- Parking features: Garage
- Garage spaces: 1
Features
- Levels: One
- Stories: 1
- Exterior features: Private Mailbox, Tennis Court(s)
Lot
- Size: 5.4 Acres
Details
- Additional structures: Tennis Court(s)
- Parcel number: 0402032064
- Zoning: PUD
- Special conditions: None
Construction
Type & style
- Home type: Condo
- Property subtype: Condominium
Materials
- Stucco
- Foundation: Slab
- Roof: Concrete,Tile
Condition
- New construction: No
- Year built: 1997
Utilities & green energy
- Sewer: Public Sewer
- Water: Public
- Utilities for property: BB/HS Internet Available, Cable Available, Electricity Connected, Phone Available, Water Connected
Community & HOA
Community
- Features: Clubhouse, Golf, Pool, Tennis Court(s)
- Subdivision: GOLF GREEN
HOA
- Has HOA: Yes
- Services included: Cable TV, Common Area Taxes, Community Pool, Reserve Fund, Insurance, Maintenance Structure, Maintenance Grounds, Maintenance Repairs, Manager, Pest Control, Pool Maintenance, Private Road, Recreational Facilities, Trash
- HOA fee: $512 monthly
- HOA name: Patty Doll
- HOA phone: 813-607-2220
- Pet fee: $0 monthly
Location
- Region: Venice
Financial & listing details
- Price per square foot: $175/sqft
- Annual tax amount: $1,029
- Date on market: 10/2/2025
- Cumulative days on market: 252 days
- Ownership: Fee Simple
- Total actual rent: 0
- Electric utility on property: Yes
- Road surface type: Asphalt
Estimated market value
$226,200
$215,000 - $238,000
Not available
Price history
Price history
| Date | Event | Price |
|---|---|---|
| 11/21/2025 | Price change | $237,900-2.9%$175/sqft |
Source: | ||
| 10/2/2025 | Listed for sale | $244,999$180/sqft |
Source: | ||
| 9/29/2025 | Listing removed | $244,999$180/sqft |
Source: | ||
| 8/12/2025 | Price change | $244,999-2%$180/sqft |
Source: | ||
| 5/27/2025 | Price change | $249,999-3.8%$184/sqft |
Source: | ||
Public tax history
Public tax history
Tax history is unavailable.BuyAbility℠ payment
Est. payment
$2,033/mo
Principal & interest
$1186
HOA Fees
$512
Other costs
$335
Climate risks
Neighborhood: Pinebrook
Nearby schools
GreatSchools rating
- 5/10Garden Elementary SchoolGrades: PK-5Distance: 2.6 mi
- 6/10Venice Middle SchoolGrades: 6-8Distance: 4.4 mi
- 6/10Venice Senior High SchoolGrades: 9-12Distance: 2.3 mi
Schools provided by the listing agent
- Elementary: Garden Elementary
- Middle: Venice Area Middle
- High: Venice Senior High
Source: Stellar MLS. This data may not be complete. We recommend contacting the local school district to confirm school assignments for this home.
- Loading
- Loading
