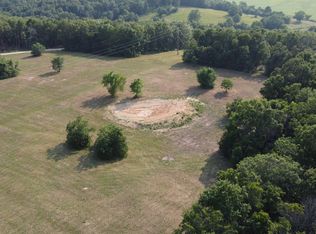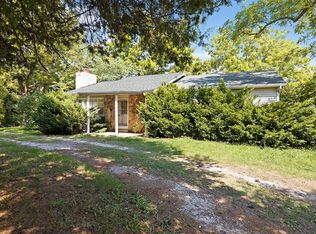Very private 5 bedrooms 2 full baths on 5.3 acres with large pond. The home has hardwood floors in the living room and the kitchen and dining area is large. The basement has 3 bedrooms a full bath, concrete floors. The shop is 24x30 the land is fenced with a large pond. Metal siding. Home is being sold AS-IS.
This property is off market, which means it's not currently listed for sale or rent on Zillow. This may be different from what's available on other websites or public sources.


