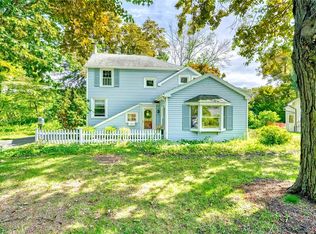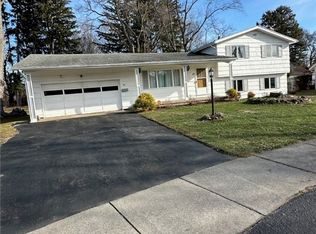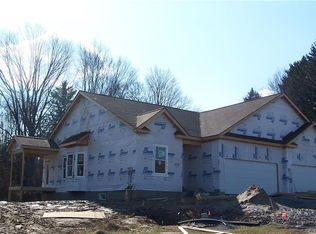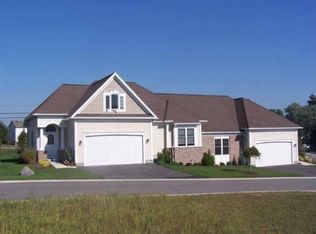Stunning & FULLY remodeled! This beautiful 4 bedroom & 2 full bath home is nestled on a picturesque private drive. A modern updated kitchen will make all your cooking a dream with gleaming granite counters, gorgeous 42 inch cabinets & subway tile back splash. A formal dining room off the kitchen will make entertaining a breeze. Beautiful new hardwoods lead you into a large family room with a wood burning fireplace to keep you cozy on all the winter nights. Even more living space can be found in a sunroom and a living room, with cathedral ceilings that opens to a huge bonus room loft; full of endless possibilities. A 1st floor master suite is a relaxation oasis. A spacious space & completely remodeled bath is sure to please! A deck overlooks mature trees & a peaceful yard! The inside isn't the only thing that got a face lift. All new vinyl siding & a brand new tear off roof! Plus a Geo Thermal system to keep you comfortable everyday of the year. Come fall in with this gem today!
This property is off market, which means it's not currently listed for sale or rent on Zillow. This may be different from what's available on other websites or public sources.



