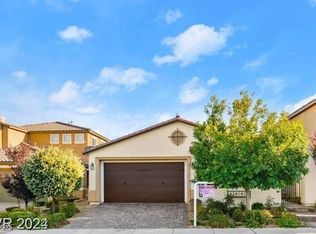Fully furnished, bright, and spacious 4 bedrooms and 4 full bathrooms in a great Summerlin location! Completely equipped and move-in ready with a stunning pool and spa on a lushly landscaped oversized lot. Many upgrades including custom ceilings, stone accents, shutters, wrought- iron railings. Spacious master with sitting area and a luxury ensuite with dual closets. Office, loft, and family room with new linear fireplace and 85" smart TV. Back and side yards offer multiple dining and relaxing areas, putting green, and a large resort-style pool and spa. Close to everything in Summerlin Red Rock Canyon; downtown Summerlin; City National Arena, the Ball Park and more. Weekly pool service and biweekly landscaping included in rent.
The data relating to real estate for sale on this web site comes in part from the INTERNET DATA EXCHANGE Program of the Greater Las Vegas Association of REALTORS MLS. Real estate listings held by brokerage firms other than this site owner are marked with the IDX logo.
Information is deemed reliable but not guaranteed.
Copyright 2022 of the Greater Las Vegas Association of REALTORS MLS. All rights reserved.
House for rent
$6,500/mo
1041 Baronet Dr, Las Vegas, NV 89138
4beds
3,258sqft
Price may not include required fees and charges.
Singlefamily
Available now
-- Pets
Central air, electric, ceiling fan
In unit laundry
2 Attached garage spaces parking
Fireplace
What's special
Stunning pool and spaResort-style pool and spaLushly landscaped oversized lotWrought-iron railingsCustom ceilingsStone accents
- 105 days
- on Zillow |
- -- |
- -- |
Travel times
Looking to buy when your lease ends?
Consider a first-time homebuyer savings account designed to grow your down payment with up to a 6% match & 4.15% APY.
Facts & features
Interior
Bedrooms & bathrooms
- Bedrooms: 4
- Bathrooms: 4
- Full bathrooms: 2
- 3/4 bathrooms: 2
Heating
- Fireplace
Cooling
- Central Air, Electric, Ceiling Fan
Appliances
- Included: Dishwasher, Disposal, Dryer, Microwave, Oven, Refrigerator, Stove, Washer
- Laundry: In Unit
Features
- Bedroom on Main Level, Ceiling Fan(s), Central Vacuum, Window Treatments
- Flooring: Carpet
- Has fireplace: Yes
- Furnished: Yes
Interior area
- Total interior livable area: 3,258 sqft
Property
Parking
- Total spaces: 2
- Parking features: Attached, Garage, Private, Covered
- Has attached garage: Yes
- Details: Contact manager
Features
- Stories: 2
- Exterior features: Architecture Style: Two Story, Attached, Bedroom on Main Level, Ceiling Fan(s), Central Vacuum, Floor Covering: Ceramic, Flooring: Ceramic, Garage, Garage Door Opener, Garbage included in rent, Grounds Care included in rent, Hot Water Circulator, Inside Entrance, Landscaping included in rent, Pool Maintenance included in rent, Private, Security System Owned, Sewage included in rent, Tankless Water Heater, Water Softener, Window Treatments
- Has private pool: Yes
- Has spa: Yes
- Spa features: Hottub Spa
Details
- Parcel number: 13735419026
Construction
Type & style
- Home type: SingleFamily
- Property subtype: SingleFamily
Condition
- Year built: 2007
Utilities & green energy
- Utilities for property: Garbage, Sewage
Community & HOA
HOA
- Amenities included: Pool
Location
- Region: Las Vegas
Financial & listing details
- Lease term: Contact For Details
Price history
| Date | Event | Price |
|---|---|---|
| 6/18/2025 | Price change | $6,500-5.1%$2/sqft |
Source: GLVAR #2669185 | ||
| 4/20/2025 | Price change | $6,850-12.7%$2/sqft |
Source: GLVAR #2669185 | ||
| 3/29/2025 | Listed for rent | $7,850+5.4%$2/sqft |
Source: GLVAR #2669185 | ||
| 9/18/2024 | Listing removed | $7,450$2/sqft |
Source: GLVAR #2612275 | ||
| 8/28/2024 | Listed for rent | $7,450+6.5%$2/sqft |
Source: GLVAR #2612275 | ||
![[object Object]](https://photos.zillowstatic.com/fp/fc4a954ba6d6a1a091de6e61b15c95d0-p_i.jpg)
