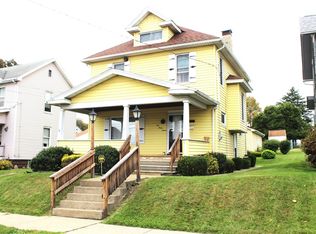Loads of living space here. Eat-in kitchen with appliances included. Beautiful pocket doors between living room and dining room. Living room has lead glass windows and built-ins. Enclosed front porch with heat can be 3 season room. Glass block windows in basement. Large rear deck with concrete pad for hot tub with tap and electric. Fireplace could be reconnected for gas. Rear gutters are heated with switch in basement.
This property is off market, which means it's not currently listed for sale or rent on Zillow. This may be different from what's available on other websites or public sources.

