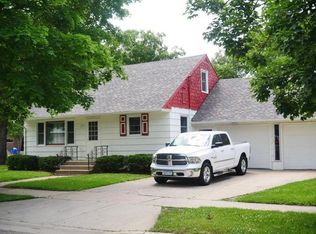Closed
$264,900
1041 9th Ave SE, Rochester, MN 55904
3beds
2,615sqft
Single Family Residence
Built in 1940
6,534 Square Feet Lot
$266,900 Zestimate®
$101/sqft
$2,188 Estimated rent
Home value
$266,900
$246,000 - $291,000
$2,188/mo
Zestimate® history
Loading...
Owner options
Explore your selling options
What's special
'Mint' like new finished home on all 3 levels. Superb value in the up and coming 'art district' of Rochester! A must see inside with a great yard and location outside the doors of Lincoln-Mann School. Walking distance to parks, bike and running trails. Gorgeous home, with brand new kitchen and bathrooms, dining area leads to an oversized deck for outside entertainment. A true 'turn key' home ready for occupancy with every room touched and expertly finished. All appliances in place for immediate enjoyment, great vintage home restored better than the original! Lots of cute features such as original foyer bench and mail drop. Telephone nook, fireplace, a lot to see! Not a drive by, take a look and be impressed! Easy to show.
Zillow last checked: 8 hours ago
Listing updated: June 23, 2025 at 10:58am
Listed by:
Thomas H Meilander 507-254-2259,
Edina Realty, Inc.
Bought with:
Caitlyn DeCook
Property Brokers of Minnesota
Source: NorthstarMLS as distributed by MLS GRID,MLS#: 6707090
Facts & features
Interior
Bedrooms & bathrooms
- Bedrooms: 3
- Bathrooms: 2
- Full bathrooms: 1
- 3/4 bathrooms: 1
Bedroom 1
- Level: Main
Bedroom 2
- Level: Main
Bedroom 3
- Level: Upper
Bathroom
- Level: Main
Bathroom
- Level: Basement
Deck
- Level: Main
Dining room
- Level: Main
Family room
- Level: Basement
Foyer
- Level: Main
Garage
- Level: Main
Kitchen
- Level: Main
Living room
- Level: Main
Heating
- Forced Air
Cooling
- Central Air
Appliances
- Included: Dishwasher, Dryer, Exhaust Fan, Gas Water Heater, Microwave, Range, Refrigerator, Stainless Steel Appliance(s), Washer
Features
- Basement: Block
- Number of fireplaces: 1
Interior area
- Total structure area: 2,615
- Total interior livable area: 2,615 sqft
- Finished area above ground: 1,730
- Finished area below ground: 440
Property
Parking
- Total spaces: 1
- Parking features: Detached, Asphalt, Concrete
- Garage spaces: 1
Accessibility
- Accessibility features: None
Features
- Levels: One and One Half
- Stories: 1
Lot
- Size: 6,534 sqft
- Dimensions: 50 x 120
Details
- Foundation area: 885
- Parcel number: 640134011224
- Zoning description: Residential-Single Family
Construction
Type & style
- Home type: SingleFamily
- Property subtype: Single Family Residence
Materials
- Fiber Board, Wood Siding
Condition
- Age of Property: 85
- New construction: No
- Year built: 1940
Utilities & green energy
- Gas: Natural Gas
- Sewer: City Sewer/Connected
- Water: City Water/Connected
Community & neighborhood
Location
- Region: Rochester
- Subdivision: Johnson, W A Sub
HOA & financial
HOA
- Has HOA: No
Price history
| Date | Event | Price |
|---|---|---|
| 6/20/2025 | Sold | $264,900+1.9%$101/sqft |
Source: | ||
| 5/5/2025 | Pending sale | $259,900$99/sqft |
Source: | ||
| 5/1/2025 | Price change | $259,900-3.7%$99/sqft |
Source: | ||
| 4/24/2025 | Listed for sale | $269,900+68.7%$103/sqft |
Source: | ||
| 1/14/2025 | Sold | $160,000-8.5%$61/sqft |
Source: | ||
Public tax history
Tax history is unavailable.
Find assessor info on the county website
Neighborhood: Slatterly Park
Nearby schools
GreatSchools rating
- 3/10Franklin Elementary SchoolGrades: PK-5Distance: 1 mi
- 9/10Mayo Senior High SchoolGrades: 8-12Distance: 0.5 mi
- 4/10Willow Creek Middle SchoolGrades: 6-8Distance: 1.6 mi
Schools provided by the listing agent
- Elementary: Ben Franklin
- Middle: Willow Creek
- High: Mayo
Source: NorthstarMLS as distributed by MLS GRID. This data may not be complete. We recommend contacting the local school district to confirm school assignments for this home.
Get a cash offer in 3 minutes
Find out how much your home could sell for in as little as 3 minutes with a no-obligation cash offer.
Estimated market value
$266,900
