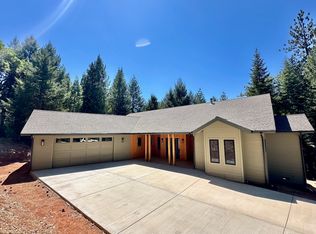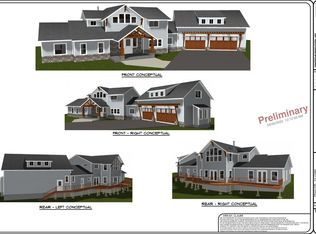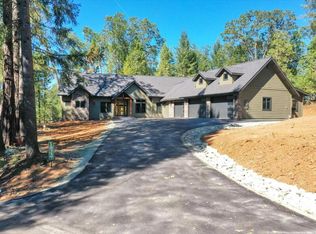Closed
$1,300,000
10409 Harmony Ridge Rd, Nevada City, CA 95959
4beds
3,157sqft
Single Family Residence
Built in 2023
2.29 Acres Lot
$1,287,000 Zestimate®
$412/sqft
$4,654 Estimated rent
Home value
$1,287,000
$1.16M - $1.43M
$4,654/mo
Zestimate® history
Loading...
Owner options
Explore your selling options
What's special
Another NEW HOME is completed in the acclaimed (54 parcel), Ridgetop At Harmony Ridge development! Be sure to view the Video and 3D Tour. Just 5 minutes from Historic Nevada City. Splendid location & setting! The distinguished home rests on a beautiful mixed forest 2.29 acres. Warm & inviting, the single level floor plan flows beautifully around the dramatic Great Room design! Exquisite kitchen sure to impress. Master Suite features a stunning bathroom, huge walk-in closet and outside access. Attached, and behind the garage, is a private guest quarters (office, gym, artist space or?) that features a full bathroom, walk-in closet and separate access. Perhaps convert to an ADU as well. You will love the all seasons'' vaulted covered deck, accessed from Great Room. Oversized 3 car garage with EV charging stations! Starlink Internet installed. RV parking area. Biking, hiking trails adjoin the subdivision! Skiing an hour away! Boating, fishing, swimming, camping all close by! Can't begin to list all the amenities and features included in this fine offering! Impeccable construction, exquisite finished product! You will not be disappointed!!!
Zillow last checked: 8 hours ago
Listing updated: January 23, 2024 at 04:35pm
Listed by:
John Klus DRE #00592550 530-913-5352,
Coldwell Banker Grass Roots Realty
Bought with:
Kristen Hensley, DRE #01990656
Recreation Realty
Source: MetroList Services of CA,MLS#: 223117712Originating MLS: MetroList Services, Inc.
Facts & features
Interior
Bedrooms & bathrooms
- Bedrooms: 4
- Bathrooms: 4
- Full bathrooms: 3
- Partial bathrooms: 1
Primary bedroom
- Features: Balcony, Outside Access, Walk-In Closet(s)
Primary bathroom
- Features: Shower Stall(s), Double Vanity, Soaking Tub, Tile, Quartz, Window
Dining room
- Features: Bar, Space in Kitchen, Dining/Living Combo
Kitchen
- Features: Breakfast Area, Pantry Closet, Quartz Counter, Kitchen Island
Heating
- Propane, Central, Ductless, Fireplace(s)
Cooling
- Ceiling Fan(s), Central Air, Ductless
Appliances
- Included: Built-In Gas Oven, Built-In Gas Range, Gas Water Heater, Range Hood, Dishwasher, Disposal, Microwave, ENERGY STAR Qualified Appliances
- Laundry: Laundry Room, Cabinets, Electric Dryer Hookup, Gas Dryer Hookup, Inside Room
Features
- Flooring: Carpet, Tile, Wood
- Number of fireplaces: 1
- Fireplace features: Living Room, Stone, Gas Log
Interior area
- Total interior livable area: 3,157 sqft
Property
Parking
- Total spaces: 3
- Parking features: Attached, Electric Vehicle Charging Station(s), Garage Door Opener, Guest, Interior Access, Driveway
- Attached garage spaces: 3
- Has uncovered spaces: Yes
Features
- Stories: 1
Lot
- Size: 2.29 Acres
- Features: See Remarks
Details
- Parcel number: 036800001000
- Zoning description: RA-5
- Special conditions: Standard
Construction
Type & style
- Home type: SingleFamily
- Property subtype: Single Family Residence
Materials
- Ceiling Insulation, Fiber Cement, Stone, Floor Insulation, Frame, Wall Insulation, Wood
- Foundation: Raised, Slab
- Roof: Composition
Condition
- Year built: 2023
Details
- Builder name: Scott Harms
Utilities & green energy
- Sewer: Septic System
- Water: Well
- Utilities for property: Propane Tank Leased, Public, Underground Utilities, Internet Available
Community & neighborhood
Location
- Region: Nevada City
HOA & financial
HOA
- Has HOA: Yes
- HOA fee: $72 monthly
- Amenities included: See Remarks
- Services included: Insurance, Other
Other
Other facts
- Road surface type: Paved
Price history
| Date | Event | Price |
|---|---|---|
| 1/23/2024 | Sold | $1,300,000-3.7%$412/sqft |
Source: MetroList Services of CA #223117712 Report a problem | ||
| 1/4/2024 | Pending sale | $1,350,000$428/sqft |
Source: MetroList Services of CA #223117712 Report a problem | ||
| 12/23/2023 | Listed for sale | $1,350,000+3.1%$428/sqft |
Source: MetroList Services of CA #223117712 Report a problem | ||
| 10/18/2023 | Listing removed | -- |
Source: MetroList Services of CA #223040749 Report a problem | ||
| 6/27/2023 | Price change | $1,310,000+1.2%$415/sqft |
Source: MetroList Services of CA #223040749 Report a problem | ||
Public tax history
| Year | Property taxes | Tax assessment |
|---|---|---|
| 2025 | $12,844 +280.3% | $1,116,765 +438.2% |
| 2024 | $3,377 +2.1% | $207,490 +2% |
| 2023 | $3,307 +132.8% | $203,422 +440% |
Find assessor info on the county website
Neighborhood: 95959
Nearby schools
GreatSchools rating
- 6/10Seven Hills Intermediate SchoolGrades: 4-8Distance: 4 mi
- 7/10Nevada Union High SchoolGrades: 9-12Distance: 5.8 mi
- 7/10Deer Creek Elementary SchoolGrades: K-3Distance: 4.2 mi

Get pre-qualified for a loan
At Zillow Home Loans, we can pre-qualify you in as little as 5 minutes with no impact to your credit score.An equal housing lender. NMLS #10287.
Sell for more on Zillow
Get a free Zillow Showcase℠ listing and you could sell for .
$1,287,000
2% more+ $25,740
With Zillow Showcase(estimated)
$1,312,740

