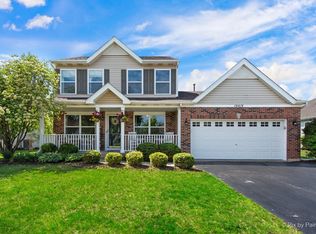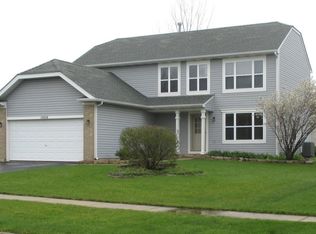Closed
$410,000
10409 Evendale Rd, Huntley, IL 60142
4beds
3,630sqft
Single Family Residence
Built in 2003
10,463 Square Feet Lot
$412,800 Zestimate®
$113/sqft
$3,422 Estimated rent
Home value
$412,800
$380,000 - $450,000
$3,422/mo
Zestimate® history
Loading...
Owner options
Explore your selling options
What's special
Welcome home to this beautiful ranch home in desirable Huntley Meadows on a corner lot! As you enter, you're greeted by updated laminate flooring, natural light filling the vaulted ceiling with crown molding. The large family room is the perfect spot to unwind and watch your favorite show. The eat-in kitchen flows effortlessly and features Corian countertops, 42" cabinets, backsplash to match, updated stainless steel appliances and light fixtures, coffee bar for your favorite beverages, with updated gorgeous French doors and perfect view of your deck and pool! The spacious formal dining room is adjacent to the kitchen and can fit any size table for special gatherings. The oversized primary bedroom can easily fit your King size bed, features vaulted ceilings with crown molding, bump out for a desk or sitting area, walk in closet, hardwood floors, bath suite with dual vanity, soaking tub and stand up shower. Two additional bedrooms with hardwood floors, crown molding and a 2nd full bath complete the main level. You will be impressed with the finished basement and how much space it has. This is the perfect place for a celebration with plenty of cabinets, so much space for a large table, or use it for fun entertainment and bring your pool table, ping pong table, set up a theatre, and anything else you can fit! Has a 4th bedroom and full shower that can be an in-law arrangement instead. Lastly, your very own paradise awaits in your backyard with an above ground pool entirely surrounded by a deck, relax in the sun or in shade under an awning or a pergola. Plenty of yard space on the side of the house to enjoy as well. You have to see this one in person!
Zillow last checked: 8 hours ago
Listing updated: July 04, 2025 at 01:33am
Listing courtesy of:
Feliberto Salgado 224-699-5002,
Redfin Corporation
Bought with:
Nicholas Kramer
RE/MAX Suburban
Source: MRED as distributed by MLS GRID,MLS#: 12356977
Facts & features
Interior
Bedrooms & bathrooms
- Bedrooms: 4
- Bathrooms: 3
- Full bathrooms: 3
Primary bedroom
- Features: Flooring (Hardwood), Bathroom (Full)
- Level: Main
- Area: 399 Square Feet
- Dimensions: 21X19
Bedroom 2
- Features: Flooring (Hardwood)
- Level: Main
- Area: 143 Square Feet
- Dimensions: 11X13
Bedroom 3
- Features: Flooring (Hardwood)
- Level: Main
- Area: 120 Square Feet
- Dimensions: 10X12
Bedroom 4
- Features: Flooring (Carpet)
- Level: Basement
- Area: 182 Square Feet
- Dimensions: 14X13
Bonus room
- Features: Flooring (Carpet)
- Level: Basement
- Area: 297 Square Feet
- Dimensions: 27X11
Dining room
- Features: Flooring (Wood Laminate)
- Level: Main
- Area: 459 Square Feet
- Dimensions: 27X17
Eating area
- Features: Flooring (Hardwood)
- Level: Main
- Area: 140 Square Feet
- Dimensions: 14X10
Family room
- Features: Flooring (Carpet)
- Level: Basement
- Area: 1292 Square Feet
- Dimensions: 38X34
Kitchen
- Features: Kitchen (Eating Area-Table Space, Pantry-Closet, SolidSurfaceCounter), Flooring (Wood Laminate)
- Level: Main
- Area: 225 Square Feet
- Dimensions: 15X15
Living room
- Features: Flooring (Carpet)
- Level: Main
- Area: 247 Square Feet
- Dimensions: 13X19
Heating
- Natural Gas, Forced Air
Cooling
- Central Air
Appliances
- Included: Microwave, Dishwasher, Refrigerator, Washer, Dryer, Disposal, Stainless Steel Appliance(s)
- Laundry: Main Level, Gas Dryer Hookup, In Unit
Features
- Cathedral Ceiling(s), Walk-In Closet(s)
- Flooring: Hardwood, Laminate
- Windows: Screens
- Basement: Finished,Egress Window,Full
Interior area
- Total structure area: 3,630
- Total interior livable area: 3,630 sqft
- Finished area below ground: 1,634
Property
Parking
- Total spaces: 2
- Parking features: Asphalt, Garage Door Opener, Heated Garage, On Site, Garage Owned, Attached, Garage
- Attached garage spaces: 2
- Has uncovered spaces: Yes
Accessibility
- Accessibility features: No Disability Access
Features
- Stories: 1
- Patio & porch: Deck
- Pool features: Above Ground
- Fencing: Fenced
Lot
- Size: 10,463 sqft
- Features: Corner Lot
Details
- Parcel number: 1827452005
- Special conditions: None
- Other equipment: Ceiling Fan(s)
Construction
Type & style
- Home type: SingleFamily
- Property subtype: Single Family Residence
Materials
- Vinyl Siding
Condition
- New construction: No
- Year built: 2003
Utilities & green energy
- Electric: Circuit Breakers, 200+ Amp Service
- Sewer: Public Sewer
- Water: Public
Community & neighborhood
Security
- Security features: Carbon Monoxide Detector(s)
Community
- Community features: Park, Curbs, Sidewalks, Street Lights, Street Paved
Location
- Region: Huntley
- Subdivision: Huntley Meadows
HOA & financial
HOA
- Has HOA: Yes
- HOA fee: $225 annually
- Services included: Other
Other
Other facts
- Listing terms: Conventional
- Ownership: Fee Simple w/ HO Assn.
Price history
| Date | Event | Price |
|---|---|---|
| 7/2/2025 | Sold | $410,000$113/sqft |
Source: | ||
| 5/13/2025 | Contingent | $410,000$113/sqft |
Source: | ||
| 5/8/2025 | Listed for sale | $410,000+105%$113/sqft |
Source: | ||
| 9/11/2015 | Sold | $200,000-4.8%$55/sqft |
Source: | ||
| 7/10/2015 | Pending sale | $210,000$58/sqft |
Source: Grid 7 Properties #08922337 Report a problem | ||
Public tax history
| Year | Property taxes | Tax assessment |
|---|---|---|
| 2024 | -- | $98,952 +11.3% |
| 2023 | -- | $88,889 +9.8% |
| 2022 | -- | $80,941 +6.2% |
Find assessor info on the county website
Neighborhood: 60142
Nearby schools
GreatSchools rating
- 8/10Conley Elementary SchoolGrades: 3-5Distance: 1.9 mi
- 6/10Heineman Middle SchoolGrades: 6-8Distance: 1.3 mi
- 9/10Huntley High SchoolGrades: 9-12Distance: 3.4 mi
Schools provided by the listing agent
- Elementary: Mackeben Elementary School
- Middle: Heineman Middle School
- High: Huntley High School
- District: 158
Source: MRED as distributed by MLS GRID. This data may not be complete. We recommend contacting the local school district to confirm school assignments for this home.
Get a cash offer in 3 minutes
Find out how much your home could sell for in as little as 3 minutes with a no-obligation cash offer.
Estimated market value$412,800
Get a cash offer in 3 minutes
Find out how much your home could sell for in as little as 3 minutes with a no-obligation cash offer.
Estimated market value
$412,800

