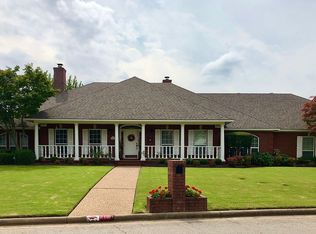Sold for $365,000 on 08/22/25
$365,000
10408 Tweed Ln, Fort Smith, AR 72908
5beds
3,360sqft
Single Family Residence
Built in 1992
0.38 Acres Lot
$366,100 Zestimate®
$109/sqft
$2,514 Estimated rent
Home value
$366,100
$319,000 - $417,000
$2,514/mo
Zestimate® history
Loading...
Owner options
Explore your selling options
What's special
Spacious Colonial with Unique Charm! This timeless treasure blends classic charm with modern flair. The entry welcomes you with a leopard-print staircase, setting the tone for bold and stylish character. Featuring 2 spacious living areas, each with a cozy fireplace, this home is perfect for relaxing or entertaining. The formal dining room provides a refined space for gatherings, while the eat-in kitchen offers granite countertops, a cooktop, double ovens, & ample cabinetry. Built-ins throughout the home, include bookshelves & a desk. The main-floor primary suite offers a true retreat with its jacuzzi corner tub, standalone shower, & dual vanities. Upstairs, 3 additional bedrooms & 2 baths provide plenty of space for guests. Outside, you'll find a detached garage with a mother-in-law suite offering a bedroom & bath. The privacy-fenced backyard features an outdoor bar with a roll-up window for effortless hosting. The Seller is offering a $10,000 concession for the buyer for interest rate buy down.
Zillow last checked: 8 hours ago
Listing updated: August 22, 2025 at 08:51am
Listed by:
Jeannie Wester 479-459-2394,
Chuck Fawcett Realty, Inc.
Bought with:
Non-MLS
Non MLS Sales
Source: ArkansasOne MLS,MLS#: 1299241 Originating MLS: Other/Unspecificed
Originating MLS: Other/Unspecificed
Facts & features
Interior
Bedrooms & bathrooms
- Bedrooms: 5
- Bathrooms: 5
- Full bathrooms: 4
- 1/2 bathrooms: 1
Heating
- Central
Cooling
- Central Air
Appliances
- Included: Built-In Range, Built-In Oven, Counter Top, Dishwasher, Electric Cooktop, Electric Oven, Disposal, Gas Water Heater, Range Hood
- Laundry: Washer Hookup, Dryer Hookup
Features
- Built-in Features, Ceiling Fan(s), Cathedral Ceiling(s), Eat-in Kitchen, Granite Counters, Pantry, Split Bedrooms, Tile Countertop, Tile Counters, Walk-In Closet(s), Window Treatments
- Flooring: Carpet, Tile
- Windows: Blinds
- Has basement: No
- Number of fireplaces: 2
- Fireplace features: Family Room, Living Room
Interior area
- Total structure area: 3,360
- Total interior livable area: 3,360 sqft
Property
Parking
- Total spaces: 3
- Parking features: Garage
- Has garage: Yes
- Covered spaces: 3
Features
- Levels: Two
- Stories: 2
- Patio & porch: Patio, Porch
- Exterior features: Concrete Driveway
- Pool features: None
- Fencing: Back Yard
- Waterfront features: None
Lot
- Size: 0.38 Acres
- Features: None, Subdivision
Details
- Additional structures: Guest House
- Parcel number: 1258413720000000
- Special conditions: None
Construction
Type & style
- Home type: SingleFamily
- Property subtype: Single Family Residence
Materials
- Brick
- Foundation: Slab
- Roof: Architectural,Shingle
Condition
- New construction: No
- Year built: 1992
Utilities & green energy
- Sewer: Public Sewer
- Water: Public
- Utilities for property: Electricity Available, Natural Gas Available, Sewer Available, Water Available
Community & neighborhood
Security
- Security features: Fire Sprinkler System, Smoke Detector(s)
Location
- Region: Fort Smith
- Subdivision: Fianna Estates
Price history
| Date | Event | Price |
|---|---|---|
| 8/22/2025 | Sold | $365,000-14%$109/sqft |
Source: | ||
| 7/24/2025 | Pending sale | $424,500$126/sqft |
Source: Western River Valley BOR #1079119 | ||
| 7/19/2025 | Price change | $424,500-3.5%$126/sqft |
Source: Western River Valley BOR #1079119 | ||
| 6/30/2025 | Price change | $439,900-2.2%$131/sqft |
Source: | ||
| 6/22/2025 | Listed for sale | $449,900$134/sqft |
Source: Western River Valley BOR #1079119 | ||
Public tax history
| Year | Property taxes | Tax assessment |
|---|---|---|
| 2024 | $2,825 -2.6% | $57,270 |
| 2023 | $2,900 -1.7% | $57,270 |
| 2022 | $2,950 | $57,270 |
Find assessor info on the county website
Neighborhood: 72908
Nearby schools
GreatSchools rating
- 6/10Elmer H. Cook Elementary SchoolGrades: PK-5Distance: 1.2 mi
- 6/10Ramsey Junior High SchoolGrades: 6-8Distance: 4.5 mi
- 8/10Southside High SchoolGrades: 9-12Distance: 4.5 mi
Schools provided by the listing agent
- District: Fort Smith
Source: ArkansasOne MLS. This data may not be complete. We recommend contacting the local school district to confirm school assignments for this home.

Get pre-qualified for a loan
At Zillow Home Loans, we can pre-qualify you in as little as 5 minutes with no impact to your credit score.An equal housing lender. NMLS #10287.
