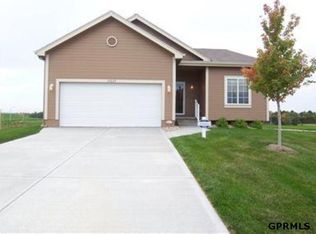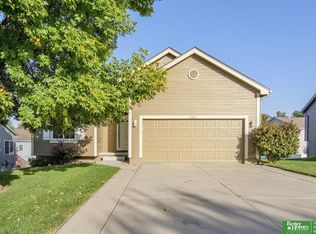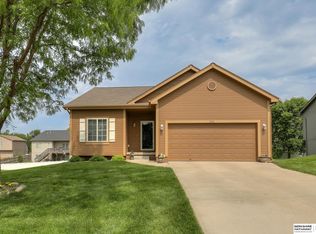Sold for $315,000
$315,000
10408 Lewis And Clark Rd, Bellevue, NE 68123
3beds
2,173sqft
Single Family Residence
Built in 2009
8,058.6 Square Feet Lot
$319,700 Zestimate®
$145/sqft
$2,493 Estimated rent
Home value
$319,700
$301,000 - $339,000
$2,493/mo
Zestimate® history
Loading...
Owner options
Explore your selling options
What's special
This ranch villa located in highly sought after Brookside is ready for you to enjoy the benefits of low maintenance living. You will appreciate the open floor plan, breakfast bar in kitchen, pantry and all kitchen appliances included! Primary bedroom has walk in closet, 3/4 shower and dual sinks! Main floor laundry. Large rec room in walk out lower level as well as the 3rd bed and bathroom. Close to Offutt, shopping and so much more! HOA fee for exterior paint, lawn, snow, sprinklers, and trash. All showings require at least a 24 hour notice.
Zillow last checked: 8 hours ago
Listing updated: August 28, 2025 at 09:09am
Listed by:
Susan Clark 402-305-4335,
PJ Morgan Real Estate,
Billy Clark 402-881-5335,
PJ Morgan Real Estate
Bought with:
Jill Sleddens, 19990661
Better Homes and Gardens R.E.
Source: GPRMLS,MLS#: 22515221
Facts & features
Interior
Bedrooms & bathrooms
- Bedrooms: 3
- Bathrooms: 3
- Full bathrooms: 1
- 3/4 bathrooms: 2
- Main level bathrooms: 2
Primary bedroom
- Features: Wall/Wall Carpeting
- Level: Main
- Area: 168
- Dimensions: 14 x 12
Bedroom 2
- Features: Wall/Wall Carpeting
- Level: Main
- Area: 138
- Dimensions: 12 x 11.5
Bedroom 3
- Features: Wall/Wall Carpeting
- Level: Basement
- Area: 121
- Dimensions: 11 x 11
Primary bathroom
- Features: 3/4
Family room
- Features: Wall/Wall Carpeting
- Level: Basement
- Area: 500
- Dimensions: 25 x 20
Kitchen
- Features: Vinyl Floor
- Level: Main
- Area: 77
- Dimensions: 11 x 7
Living room
- Features: Wall/Wall Carpeting, Fireplace, Cath./Vaulted Ceiling
- Level: Main
- Area: 330
- Dimensions: 22 x 15
Basement
- Area: 1312
Heating
- Natural Gas, Forced Air
Cooling
- Central Air
Appliances
- Included: Range, Refrigerator, Dishwasher, Disposal
- Laundry: Vinyl Floor, Pantry
Features
- Basement: Walk-Out Access
- Number of fireplaces: 1
- Fireplace features: Living Room
Interior area
- Total structure area: 2,173
- Total interior livable area: 2,173 sqft
- Finished area above ground: 1,312
- Finished area below ground: 861
Property
Parking
- Total spaces: 2
- Parking features: Attached
- Attached garage spaces: 2
Features
- Patio & porch: Porch
- Exterior features: Sprinkler System
- Fencing: None
Lot
- Size: 8,058 sqft
- Dimensions: 67 x 120 x 67 x 120
- Features: Up to 1/4 Acre.
Details
- Parcel number: 011586046
Construction
Type & style
- Home type: SingleFamily
- Architectural style: Ranch
- Property subtype: Single Family Residence
Materials
- Masonite
- Foundation: Other
- Roof: Composition
Condition
- Not New and NOT a Model
- New construction: No
- Year built: 2009
Utilities & green energy
- Sewer: Public Sewer
- Water: Public
Community & neighborhood
Location
- Region: Bellevue
- Subdivision: Brookside
HOA & financial
HOA
- Has HOA: Yes
- HOA fee: $150 monthly
- Association name: Brookside
Other
Other facts
- Listing terms: VA Loan,FHA,Conventional,Cash
- Ownership: Fee Simple
Price history
| Date | Event | Price |
|---|---|---|
| 9/5/2025 | Sold | $315,000-1.6%$145/sqft |
Source: | ||
| 6/9/2025 | Pending sale | $320,000$147/sqft |
Source: | ||
| 6/5/2025 | Listed for sale | $320,000$147/sqft |
Source: | ||
| 6/5/2025 | Listing removed | $320,000$147/sqft |
Source: | ||
| 1/15/2025 | Listed for sale | $320,000+68.4%$147/sqft |
Source: | ||
Public tax history
| Year | Property taxes | Tax assessment |
|---|---|---|
| 2023 | $5,981 +1.8% | $284,813 +17.9% |
| 2022 | $5,874 +10.4% | $241,591 |
| 2021 | $5,319 +0% | $241,591 +12.5% |
Find assessor info on the county website
Neighborhood: 68123
Nearby schools
GreatSchools rating
- 6/10Fort Crook Elementary SchoolGrades: PK-6Distance: 2.5 mi
- 6/10Logan Fontenelle Middle SchoolGrades: 7-8Distance: 2 mi
- 5/10Bellevue West Sr High SchoolGrades: 9-12Distance: 0.8 mi
Schools provided by the listing agent
- Elementary: Fort Crook
- Middle: Logan Fontenelle
- High: Bellevue West
- District: Bellevue
Source: GPRMLS. This data may not be complete. We recommend contacting the local school district to confirm school assignments for this home.

Get pre-qualified for a loan
At Zillow Home Loans, we can pre-qualify you in as little as 5 minutes with no impact to your credit score.An equal housing lender. NMLS #10287.


