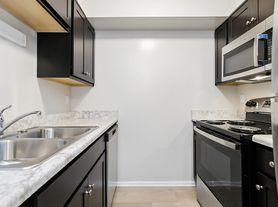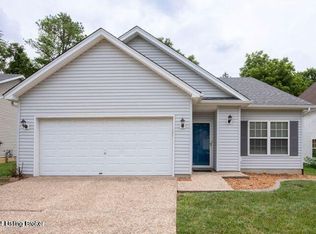This outstanding 1-1/2 story home is nestled in the desirable Springview neighborhood, just minutes from the heart of J-Town! This gorgeous home has three bedrooms, nice size loft, two full baths, and two-car attached garage. First floor features a fantastic open floor plan with a two-story Great room, a spacious primary bedroom with nice size closets, new carpet flooring in September 2024 and full bath with tile flooring. Eat-in kitchen with stainless appliances, plenty cabinets, granite countertop, sink, and beautiful tile flooring opens to deck with a new stain in September 2025 which backs up to common area for an extra-large feeling yard. Nice size laundry room with tile flooring. Upstairs boasts two additional bedrooms, a loft with walk-in closet, and full bath. Fresh paint throughout in September 2024 and touch up paint throughout in October 2025. New carpet throughout in September 2024. Located near beautiful local parks, and the vibrant J-Town Square, this home offers the perfect blend of comfort, convenience, and community. Beautiful backyard with nice deck perfect for entertaining, pets, or play. There is a $95.00 non-refundable application fee for each applicant, rent is $2,095.00 and deposit is $2,150.00. Tenant pays all the utilities and garbage. Only one small pet is allowed in the property with the non-refundable pet fee and monthly fee. You will appreciate the fine details of this awesome home and it has all to call it home! Make your appointment today to see this adorable home. Must See this gorgeous home. Ready to Move in today. Owner/Agent
House for rent
$2,095/mo
10407 Pinoak View Dr, Louisville, KY 40299
3beds
1,653sqft
Price may not include required fees and charges.
Singlefamily
Available now
-- Pets
Central air
-- Laundry
2 Attached garage spaces parking
Natural gas, forced air
What's special
New carpet flooringPlenty cabinetsTouch up paintEat-in kitchenBeautiful tile flooringOpen floor planTwo-story great room
- 17 hours |
- -- |
- -- |
Travel times
Looking to buy when your lease ends?
Consider a first-time homebuyer savings account designed to grow your down payment with up to a 6% match & a competitive APY.
Facts & features
Interior
Bedrooms & bathrooms
- Bedrooms: 3
- Bathrooms: 2
- Full bathrooms: 2
Heating
- Natural Gas, Forced Air
Cooling
- Central Air
Features
- Walk In Closet
Interior area
- Total interior livable area: 1,653 sqft
Property
Parking
- Total spaces: 2
- Parking features: Attached, Driveway, Covered
- Has attached garage: Yes
- Details: Contact manager
Features
- Stories: 2
- Exterior features: Architecture Style: Contemporary, Attached, Cleared, Deck, Driveway, Entry Front, Garbage not included in rent, Heating system: Forced Air, Heating: Gas, Level, Lot Features: Sidewalk, Cleared, Level, Roof Type: Shake Shingle, Sidewalk, Walk In Closet
Details
- Parcel number: 287804000000
Construction
Type & style
- Home type: SingleFamily
- Architectural style: Contemporary
- Property subtype: SingleFamily
Materials
- Roof: Shake Shingle
Condition
- Year built: 1996
Community & HOA
Location
- Region: Louisville
Financial & listing details
- Lease term: Contact For Details
Price history
| Date | Event | Price |
|---|---|---|
| 11/12/2025 | Listed for rent | $2,095-2.6%$1/sqft |
Source: GLARMLS #1703080 | ||
| 11/11/2025 | Listing removed | $2,150$1/sqft |
Source: GLARMLS #1701704 | ||
| 10/24/2025 | Listed for rent | $2,150$1/sqft |
Source: GLARMLS #1701704 | ||
| 10/4/2024 | Listing removed | $2,150$1/sqft |
Source: GLARMLS #1671593 | ||
| 9/29/2024 | Listed for rent | $2,150$1/sqft |
Source: GLARMLS #1671593 | ||

