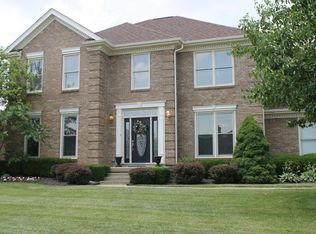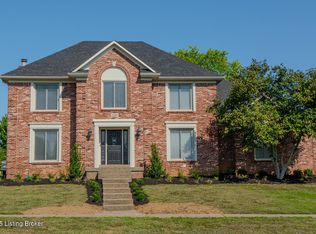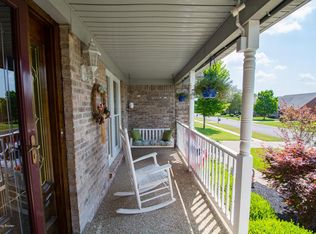Sold for $422,500
$422,500
10407 Long Home Rd, Louisville, KY 40291
4beds
3,591sqft
Single Family Residence
Built in 1990
10,454.4 Square Feet Lot
$460,400 Zestimate®
$118/sqft
$2,940 Estimated rent
Home value
$460,400
$437,000 - $483,000
$2,940/mo
Zestimate® history
Loading...
Owner options
Explore your selling options
What's special
Wonderful 2-story home, immediately available. All kitchen appliances remain. Spacious first-floor Family Room, Sun Room, Laundry and handy Half Bath. Large Primary Bedroom and 3 additional Bedrooms on upper level. Walk-in Primary Closet with access to additional floored attic space. Recently finished basement features a Family Room and an additional multi-purpose room that was used as a 5th Bedroom, as well as a Full Bath with self-cleaning shower. New carpet throughout the home. Four-year-old roof; front landscaping recently updated. Beautiful fenced-in backyard and a giant playset, sitting on permanent rubber mulch with edging and drainage. Close access to Gene Snyder, shopping and restaurants.
Zillow last checked: 8 hours ago
Listing updated: January 27, 2025 at 06:10am
Listed by:
Becky Fletcher,
The Breland Group,
Donald Fletcher
Bought with:
Dmitriy Zilberman, 212444
AmeriDream Realtors
Source: GLARMLS,MLS#: 1649065
Facts & features
Interior
Bedrooms & bathrooms
- Bedrooms: 4
- Bathrooms: 4
- Full bathrooms: 3
- 1/2 bathrooms: 1
Primary bedroom
- Description: Attic storage off Primary Bedroom walk-in closet
- Level: Second
- Area: 243.81
- Dimensions: 18.90 x 12.90
Bedroom
- Level: Second
- Area: 133.28
- Dimensions: 11.20 x 11.90
Bedroom
- Level: Second
- Area: 140.42
- Dimensions: 11.80 x 11.90
Bedroom
- Level: Second
- Area: 85
- Dimensions: 8.50 x 10.00
Primary bathroom
- Level: Second
Half bathroom
- Level: First
Full bathroom
- Level: Second
Full bathroom
- Level: Basement
Dining room
- Level: First
- Area: 141.48
- Dimensions: 10.80 x 13.10
Family room
- Level: First
- Area: 284.24
- Dimensions: 13.60 x 20.90
Family room
- Level: Basement
- Area: 339.01
- Dimensions: 16.70 x 20.30
Kitchen
- Description: Kitchen with eat-in Breakfast Nook
- Level: First
- Area: 233.64
- Dimensions: 9.90 x 23.60
Laundry
- Level: First
Living room
- Level: First
- Area: 316.23
- Dimensions: 24.90 x 12.70
Other
- Description: Used as a 5th Bedroom
- Level: Basement
- Area: 156.8
- Dimensions: 14.00 x 11.20
Sun room
- Level: First
- Area: 227.52
- Dimensions: 15.80 x 14.40
Heating
- Forced Air, Natural Gas
Cooling
- Central Air
Features
- Basement: Finished
- Number of fireplaces: 1
Interior area
- Total structure area: 2,589
- Total interior livable area: 3,591 sqft
- Finished area above ground: 2,589
- Finished area below ground: 1,002
Property
Parking
- Total spaces: 2
- Parking features: Attached, Entry Rear
- Attached garage spaces: 2
Features
- Stories: 2
- Patio & porch: Deck, Porch
- Fencing: Full
Lot
- Size: 10,454 sqft
- Features: Covt/Restr, Sidewalk, Level
Details
- Parcel number: 252701460000
Construction
Type & style
- Home type: SingleFamily
- Architectural style: Traditional
- Property subtype: Single Family Residence
Materials
- Brick
- Foundation: Concrete Perimeter
- Roof: Shingle
Condition
- Year built: 1990
Utilities & green energy
- Sewer: Public Sewer
- Water: Public
Community & neighborhood
Location
- Region: Louisville
- Subdivision: Glenmary
HOA & financial
HOA
- Has HOA: Yes
- HOA fee: $400 annually
Price history
| Date | Event | Price |
|---|---|---|
| 2/13/2024 | Sold | $422,500-5.1%$118/sqft |
Source: | ||
| 2/3/2024 | Pending sale | $445,000$124/sqft |
Source: | ||
| 1/9/2024 | Contingent | $445,000$124/sqft |
Source: | ||
| 11/3/2023 | Listed for sale | $445,000$124/sqft |
Source: | ||
| 11/2/2023 | Listing removed | $445,000$124/sqft |
Source: | ||
Public tax history
| Year | Property taxes | Tax assessment |
|---|---|---|
| 2021 | $4,174 +19.4% | $331,380 +11.6% |
| 2020 | $3,496 | $297,000 |
| 2019 | $3,496 +9.9% | $297,000 |
Find assessor info on the county website
Neighborhood: Fern Creek
Nearby schools
GreatSchools rating
- 8/10Bates Elementary SchoolGrades: K-5Distance: 1.2 mi
- 3/10Newburg Middle SchoolGrades: 6-8Distance: 6.7 mi
- 3/10Fern Creek Traditional High SchoolGrades: 9-12Distance: 2.7 mi
Get pre-qualified for a loan
At Zillow Home Loans, we can pre-qualify you in as little as 5 minutes with no impact to your credit score.An equal housing lender. NMLS #10287.
Sell for more on Zillow
Get a Zillow Showcase℠ listing at no additional cost and you could sell for .
$460,400
2% more+$9,208
With Zillow Showcase(estimated)$469,608


