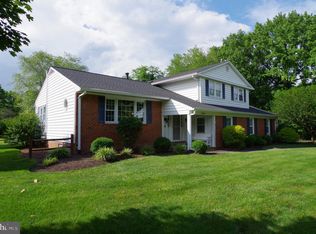Welcome to Wayside! This home has had a number of recent updates including the kitchen and several baths. More info to share once the renovation is done!
This property is off market, which means it's not currently listed for sale or rent on Zillow. This may be different from what's available on other websites or public sources.
