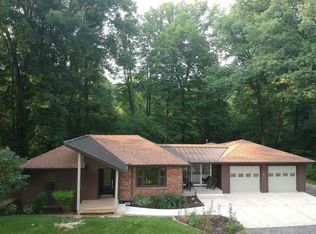Amazing opportunity in The Leo School District! Looking for a home to create some instant equity? Consider finishing this "in progress" extreme makeover, where much of the work has already been completed! Home has all new vinyl siding, Andersen Windows, Exterior doors, Tear-off roof, Concrete porch & driveway pad, Garage doors, Rough electrical & plumbing, High efficiency furnace, Air conditioner, Well tank, Tub/shower unit, Rear decking, and more. Wonderful private lot, backs up to woods, and Cedar creek. Clear away the brush and create an Amazing view while entertaining from your deck. Seller would prefer a Cash Buyer, where House is being sold "As-Is." Don't miss this Rare opportunity!
This property is off market, which means it's not currently listed for sale or rent on Zillow. This may be different from what's available on other websites or public sources.
