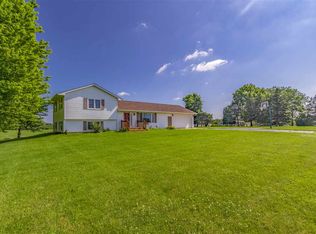Sold for $455,000
$455,000
10407 Fish Hatchery Rd, Pecatonica, IL 61063
4beds
3,220sqft
Single Family Residence
Built in 1958
9.83 Acres Lot
$506,900 Zestimate®
$141/sqft
$3,263 Estimated rent
Home value
$506,900
$471,000 - $547,000
$3,263/mo
Zestimate® history
Loading...
Owner options
Explore your selling options
What's special
Rural Oasis with 16x34 in-ground pool. Winnebago Schools! Same owners for 50 years! The property sits on 10 acres. Over 3200 sq. feet of finished living space. Property is adjacent to Four Lakes Forest Preserve. This ranch home features 4 Bedrooms, 3 Full baths. Large kitchen with ample counter and cabinet space. Was remodeled in 2000. Large kitchen island with seating, and built-ins in the gathering room. The master bedroom has a huge walk-in closet and a private bath. 14x14 four-season room. Zoned heating and cooling. 3 additional large bedrooms with built-ins. One-of-a-kind property!
Zillow last checked: 8 hours ago
Listing updated: January 18, 2024 at 12:00pm
Listed by:
Dianne Parvin 815-979-8247,
Berkshire Hathaway Homeservices Crosby Starck Re
Bought with:
Rebecca Thalhofer, 475137592
Dickerson & Nieman
Source: NorthWest Illinois Alliance of REALTORS®,MLS#: 202304300
Facts & features
Interior
Bedrooms & bathrooms
- Bedrooms: 4
- Bathrooms: 3
- Full bathrooms: 3
- Main level bathrooms: 3
- Main level bedrooms: 4
Primary bedroom
- Level: Main
- Area: 228
- Dimensions: 19 x 12
Bedroom 2
- Level: Main
- Area: 176.8
- Dimensions: 13.6 x 13
Bedroom 3
- Level: Main
- Area: 140.4
- Dimensions: 12 x 11.7
Bedroom 4
- Level: Main
- Area: 259.2
- Dimensions: 21.6 x 12
Dining room
- Level: Main
- Area: 119.34
- Dimensions: 11.7 x 10.2
Family room
- Level: Main
- Area: 321.2
- Dimensions: 22 x 14.6
Kitchen
- Level: Main
- Area: 360.8
- Dimensions: 20.5 x 17.6
Living room
- Level: Main
- Area: 269.1
- Dimensions: 23 x 11.7
Heating
- Forced Air, Baseboard, Hot Water/Steam, Propane
Cooling
- Central Air
Appliances
- Included: Disposal, Dishwasher, Microwave, Refrigerator, Stove/Cooktop, Wall Oven, Water Softener, LP Gas Tank, LP Gas Water Heater
Features
- Tray Ceiling(s), Walk-In Closet(s)
- Windows: Window Treatments
- Basement: Full,Sump Pump
- Number of fireplaces: 2
- Fireplace features: Gas
Interior area
- Total structure area: 3,220
- Total interior livable area: 3,220 sqft
- Finished area above ground: 3,220
- Finished area below ground: 0
Property
Parking
- Total spaces: 3
- Parking features: Detached
- Garage spaces: 3
Features
- Patio & porch: Deck, Patio, Patio-Stamp Concrete, Porch 4 Season
- Pool features: In Ground
Lot
- Size: 9.83 Acres
- Dimensions: 983 x 1315.48 x 330 x 1315.45
- Features: County Taxes, Agricultural, Rural
Details
- Parcel number: 1009300005
Construction
Type & style
- Home type: SingleFamily
- Architectural style: Ranch
- Property subtype: Single Family Residence
Materials
- Wood
- Roof: Shingle
Condition
- Year built: 1958
Details
- Warranty included: Yes
Utilities & green energy
- Electric: Circuit Breakers
- Sewer: Septic Tank
- Water: Well
Community & neighborhood
Location
- Region: Pecatonica
- Subdivision: IL
Other
Other facts
- Price range: $455K - $455K
- Ownership: Fee Simple
Price history
| Date | Event | Price |
|---|---|---|
| 1/17/2024 | Sold | $455,000-5.2%$141/sqft |
Source: | ||
| 9/20/2023 | Pending sale | $479,900$149/sqft |
Source: | ||
| 9/8/2023 | Price change | $479,900-4%$149/sqft |
Source: BHHS broker feed #11846924 Report a problem | ||
| 9/7/2023 | Price change | $499,900+4.2%$155/sqft |
Source: BHHS broker feed #11846924 Report a problem | ||
| 9/6/2023 | Price change | $479,900-4%$149/sqft |
Source: | ||
Public tax history
| Year | Property taxes | Tax assessment |
|---|---|---|
| 2023 | $9,329 | $119,865 +12.3% |
| 2022 | -- | $106,768 +6.7% |
| 2021 | -- | $100,045 +5.7% |
Find assessor info on the county website
Neighborhood: 61063
Nearby schools
GreatSchools rating
- 6/10Jean Mcnair Elementary SchoolGrades: 3-5Distance: 5.4 mi
- 4/10Winnebago Middle SchoolGrades: 6-8Distance: 5.4 mi
- 4/10Winnebago High SchoolGrades: 9-12Distance: 5.4 mi
Schools provided by the listing agent
- Elementary: Dorothy Simon Elementary
- Middle: Winnebago Middle
- High: Winnebago High
- District: Winnebago 323
Source: NorthWest Illinois Alliance of REALTORS®. This data may not be complete. We recommend contacting the local school district to confirm school assignments for this home.
Get pre-qualified for a loan
At Zillow Home Loans, we can pre-qualify you in as little as 5 minutes with no impact to your credit score.An equal housing lender. NMLS #10287.
