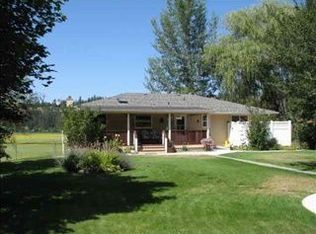PEACE AND TRANQUILITY in your own backyard...Well Maintained, Single Owner Rancher, on Lake Front Property. NEW ROOF! Gleaming wood floors, cozy fireplace in main living room, Large rooms w plenty of storage. MAIN FLOOR UTILITIES, Open Light and Bright basement partially finished, workshop, office, rec room, and room to add equity. Don't miss the 3+garage for all your projects and toys. Riverside state park across street, Quiet, Dead end road , VIEWS all around. Spend summer lakeside in your own backyard!!!
This property is off market, which means it's not currently listed for sale or rent on Zillow. This may be different from what's available on other websites or public sources.
