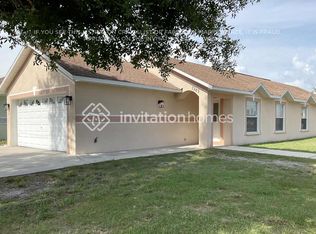5 bedroom 3 bath 3100 sqft home that has lake access to ski lake carroll, has been newly remodeled, has a pool, fenced lot with huge trees. Its a large spacious home in old carrollwood. This home is right off dale mabury hwy and is in a great location. The home has a pool, fridge, stove, stainless steel fridge and stove. BRAND NEW AC UNIT As you walk into the home you are welcomed by a dinning room and a large living area. scaling behind the living room is another very large room that has plenty of space. The backdoor in the room leads out to a huge fenced yard with a pool sitting in the middle. This home is great for cookouts or parties. In the front of the home you have a covered carport as well as several storage areas. This home is located in the highly desirable Carrollwood area. -carrollwood -old carrollwood -ski lake -executive home -mature oaks -large lot -ranch style home -large executive home -ski lake carroll -lake carroll beach park -sandy beach front -lake access to ski lake carroll -access to lake carroll beachfront park
House for rent
$3,995/mo
10406 Reclinata Ln, Tampa, FL 33618
5beds
3,100sqft
Price may not include required fees and charges.
Singlefamily
Available now
Cats, dogs OK
Central air, ceiling fan
Electric dryer hookup laundry
2 Carport spaces parking
Central
What's special
- 135 days
- on Zillow |
- -- |
- -- |
Travel times
Looking to buy when your lease ends?
Consider a first-time homebuyer savings account designed to grow your down payment with up to a 6% match & 4.15% APY.
Facts & features
Interior
Bedrooms & bathrooms
- Bedrooms: 5
- Bathrooms: 3
- Full bathrooms: 3
Rooms
- Room types: Family Room
Heating
- Central
Cooling
- Central Air, Ceiling Fan
Appliances
- Included: Dishwasher, Disposal, Microwave, Oven, Range, Refrigerator
- Laundry: Electric Dryer Hookup, Hookups, In Kitchen, Laundry Room, Washer Hookup
Features
- Ceiling Fan(s), Individual Climate Control, Open Floorplan, Primary Bedroom Main Floor, Split Bedroom, Storage, Thermostat
- Flooring: Tile
Interior area
- Total interior livable area: 3,100 sqft
Video & virtual tour
Property
Parking
- Total spaces: 2
- Parking features: Carport, Covered
- Has carport: Yes
- Details: Contact manager
Features
- Stories: 1
- Exterior features: Boat Port, Boat Ramp - Private, Boat Slip, Bonus Room, Den/Library/Office, Diving Board, Dock, Electric, Electric Dryer Hookup, Family Room, Fishing, Florida Room, Front Porch, Golf Carts OK, Golf Course, Great Room, Heating system: Central, In Ground, In Kitchen, Lake, Laundry Room, Lighting, Media Room, Open Floorplan, Park, Pickleball Court(s), Playground, Pool, Primary Bedroom Main Floor, Private Boat Ramp, Rear Porch, Recreation Facilities, Restaurant, Rods, Security Lights, Security System, Shades, Sidewalk, Sidewalks, Split Bedroom, Storage, Storage Rooms, Tennis Court(s), Thermostat, View Type: Pool, View Type: Trees/Woods, Washer Hookup, Water Access
- Has private pool: Yes
Details
- Parcel number: 0232881546
Construction
Type & style
- Home type: SingleFamily
- Property subtype: SingleFamily
Condition
- Year built: 1976
Community & HOA
Community
- Features: Playground, Tennis Court(s)
HOA
- Amenities included: Pool, Tennis Court(s)
Location
- Region: Tampa
Financial & listing details
- Lease term: Contact For Details
Price history
| Date | Event | Price |
|---|---|---|
| 7/12/2025 | Price change | $3,995+0.1%$1/sqft |
Source: Stellar MLS #O6284610 | ||
| 6/11/2025 | Price change | $3,990-0.1%$1/sqft |
Source: Stellar MLS #O6284610 | ||
| 6/5/2025 | Price change | $3,995+0.3%$1/sqft |
Source: Stellar MLS #O6284610 | ||
| 5/21/2025 | Price change | $3,985-0.1%$1/sqft |
Source: Stellar MLS #O6284610 | ||
| 3/27/2025 | Price change | $3,990-0.1%$1/sqft |
Source: Stellar MLS #O6284610 | ||
![[object Object]](https://photos.zillowstatic.com/fp/4ae25372b7af57828c08ebd890c3550a-p_i.jpg)
