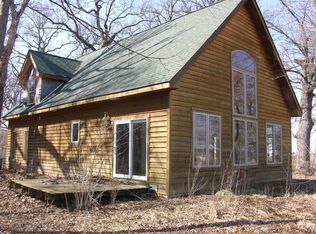Closed
$335,000
10406 N 100th Rd E, Monon, IN 47959
4beds
2,672sqft
Single Family Residence
Built in 1900
4 Acres Lot
$337,800 Zestimate®
$--/sqft
$2,547 Estimated rent
Home value
$337,800
Estimated sales range
Not available
$2,547/mo
Zestimate® history
Loading...
Owner options
Explore your selling options
What's special
LOOKING FOR SPACE, PRIVACY, AND CHARM? THIS BEAUTIFULLY UPDATED 4-BEDROOM 2.5 BATH COUNTRY HOME SITS ON 4 PARTIALLY WOODED ACRES AND OFFERS THE PERFECT BLEND OF MODERN UPDATES AND RUSTIC APPEAL. INSIDE YOU'LL FIND A FULLY REMODELED INTERIOR FEATURING NEW CARPETING, NEWER FLOORING, UPDATED KITCHEN, NEWER FURNACE, CENTRAL AIR AND A BRIGHT OPEN LAYOUT DESIGNED FOR COMFORTABLE LIVING. THIS PROPERTY INCLUDES A CLASSIC OLD BARN WITH ENDLESS POTENTIAL, 2 CAR GARAGE WITH ALL NEW CONCRETE, AND A NEW SEPTIC FOR PEACE OF MIND. DON'T MISS YOUR CHANCE TO OWN A SLICE OF COUNTRY-SCHEDULE YOUR SHOWING TODAY!
Zillow last checked: 8 hours ago
Listing updated: June 02, 2025 at 09:59am
Listed by:
Cheryl L Rycraft Cell:574-870-0502,
REAL ESTATE NETWORK L.L.C
Bought with:
Courtney Cudworth, RB21001030
BerkshireHathaway HS IN Realty
Source: IRMLS,MLS#: 202512953
Facts & features
Interior
Bedrooms & bathrooms
- Bedrooms: 4
- Bathrooms: 3
- Full bathrooms: 2
- 1/2 bathrooms: 1
- Main level bedrooms: 3
Bedroom 1
- Level: Main
Bedroom 2
- Level: Main
Dining room
- Level: Main
- Area: 195
- Dimensions: 15 x 13
Family room
- Level: Main
- Area: 143
- Dimensions: 13 x 11
Kitchen
- Level: Main
- Area: 320
- Dimensions: 20 x 16
Living room
- Level: Main
- Area: 195
- Dimensions: 15 x 13
Heating
- Propane, Forced Air
Cooling
- Central Air
Appliances
- Included: Dishwasher, Refrigerator, Washer, Electric Cooktop, Dryer-Electric, Electric Oven
- Laundry: Main Level
Features
- Countertops-Solid Surf, Eat-in Kitchen, Kitchen Island, Stand Up Shower
- Flooring: Hardwood, Carpet, Vinyl
- Basement: Crawl Space,Partial,Block
- Has fireplace: No
Interior area
- Total structure area: 2,840
- Total interior livable area: 2,672 sqft
- Finished area above ground: 2,672
- Finished area below ground: 0
Property
Parking
- Total spaces: 2
- Parking features: Detached, Garage Door Opener
- Garage spaces: 2
Features
- Levels: Two
- Stories: 2
- Patio & porch: Porch Covered
Lot
- Size: 4 Acres
- Features: Few Trees, Rural
Details
- Additional structures: Barn
- Parcel number: 918403000001.000013
Construction
Type & style
- Home type: SingleFamily
- Property subtype: Single Family Residence
Materials
- Vinyl Siding
- Roof: Metal
Condition
- New construction: No
- Year built: 1900
Utilities & green energy
- Sewer: Septic Tank
- Water: Well
Community & neighborhood
Location
- Region: Monon
- Subdivision: None
Price history
| Date | Event | Price |
|---|---|---|
| 6/2/2025 | Sold | $335,000-1.4% |
Source: | ||
| 5/27/2025 | Pending sale | $339,900 |
Source: | ||
| 4/22/2025 | Price change | $339,900-4.2% |
Source: | ||
| 4/16/2025 | Listed for sale | $354,900+149.9% |
Source: | ||
| 9/5/2024 | Sold | $142,000-11.2% |
Source: | ||
Public tax history
Tax history is unavailable.
Neighborhood: 47959
Nearby schools
GreatSchools rating
- 3/10North White Primary SchoolGrades: PK-5Distance: 2.8 mi
- 4/10North White IntermediateGrades: 6-8Distance: 2.8 mi
- 6/10North White Jr/Sr High SchoolGrades: 9-12Distance: 2.8 mi
Schools provided by the listing agent
- Elementary: North White Primary
- Middle: North White Jr/Sr
- High: North White Jr/Sr
- District: North White School Corp.
Source: IRMLS. This data may not be complete. We recommend contacting the local school district to confirm school assignments for this home.

Get pre-qualified for a loan
At Zillow Home Loans, we can pre-qualify you in as little as 5 minutes with no impact to your credit score.An equal housing lender. NMLS #10287.
Sell for more on Zillow
Get a free Zillow Showcase℠ listing and you could sell for .
$337,800
2% more+ $6,756
With Zillow Showcase(estimated)
$344,556