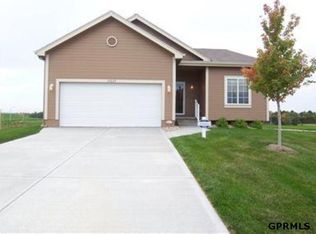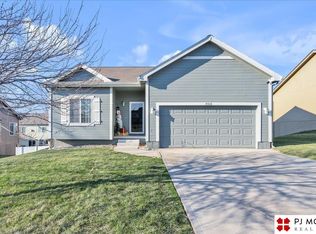Sold for $280,000
$280,000
10406 Lewis And Clark Rd, Bellevue, NE 68123
2beds
1,809sqft
Villa/Patio Home
Built in 2009
7,840.8 Square Feet Lot
$289,000 Zestimate®
$155/sqft
$2,353 Estimated rent
Home value
$289,000
$269,000 - $309,000
$2,353/mo
Zestimate® history
Loading...
Owner options
Explore your selling options
What's special
Welcome home to this wonderful, maintenance free living, ranch villa in Bellevue! This gently lived in, nicely maintained 2 bed, 2.5 bath, 2 car home might just be what you have been waiting for. It has a lovely open floor plan with cathedral ceilings, great light and so much living space. The primary bedroom bath has a walk-in tub and shower combo, dual vanity and a large walk in closet. The kitchen has a cozy dining area that looks out to an amazing deck with motorized retractable patio awning. The walkout basement has a large family room, plus room to make a 3rd bedroom and tons of storage. The HOA takes care of yard maintenance, snow removal and exterior paint every 7 years(last painted in 2023) All of this and lot's of room to make your own!
Zillow last checked: 8 hours ago
Listing updated: November 25, 2024 at 02:04pm
Listed by:
Jill Sleddens 402-208-3925,
Better Homes and Gardens R.E.
Bought with:
Pam Moylan, 20210238
Nebraska Realty
Source: GPRMLS,MLS#: 22427226
Facts & features
Interior
Bedrooms & bathrooms
- Bedrooms: 2
- Bathrooms: 2
- Full bathrooms: 2
- 1/2 bathrooms: 1
- Main level bathrooms: 2
Primary bedroom
- Features: Wall/Wall Carpeting
- Level: Main
- Area: 166.14
- Dimensions: 14.2 x 11.7
Bedroom 2
- Features: Wall/Wall Carpeting
- Level: Main
- Area: 146.25
- Dimensions: 12.5 x 11.7
Primary bathroom
- Features: Full
Kitchen
- Features: Vinyl Floor
- Level: Main
- Area: 130
- Dimensions: 13 x 10
Living room
- Features: Wall/Wall Carpeting, Fireplace
- Level: Main
- Area: 315.24
- Dimensions: 21.3 x 14.8
Basement
- Area: 1186
Heating
- Natural Gas, Forced Air
Cooling
- Central Air
Appliances
- Included: Range, Refrigerator, Washer, Dishwasher, Dryer, Disposal, Microwave
- Laundry: Vinyl Floor
Features
- High Ceilings, Ceiling Fan(s)
- Flooring: Vinyl, Carpet, Ceramic Tile
- Basement: Daylight,Egress,Partially Finished
- Number of fireplaces: 1
- Fireplace features: Living Room, Direct-Vent Gas Fire
Interior area
- Total structure area: 1,809
- Total interior livable area: 1,809 sqft
- Finished area above ground: 1,277
- Finished area below ground: 532
Property
Parking
- Total spaces: 2
- Parking features: Attached
- Attached garage spaces: 2
Features
- Patio & porch: Porch, Patio, Deck
- Fencing: Partial
Lot
- Size: 7,840 sqft
- Dimensions: 66.65 x 119
- Features: Up to 1/4 Acre., Subdivided
Details
- Parcel number: 011586047
Construction
Type & style
- Home type: SingleFamily
- Architectural style: Ranch,Traditional
- Property subtype: Villa/Patio Home
Materials
- Masonite
- Foundation: Concrete Perimeter
- Roof: Composition
Condition
- Not New and NOT a Model
- New construction: No
- Year built: 2009
Utilities & green energy
- Sewer: Public Sewer
- Utilities for property: Cable Available, Electricity Available, Natural Gas Available, Water Available, Sewer Available
Community & neighborhood
Location
- Region: Bellevue
- Subdivision: Brookside
HOA & financial
HOA
- Has HOA: Yes
- HOA fee: $140 monthly
- Services included: Maintenance Grounds, Snow Removal, Other
- Association name: Brookside
Other
Other facts
- Listing terms: VA Loan,FHA,Conventional,Cash
- Ownership: Fee Simple
Price history
| Date | Event | Price |
|---|---|---|
| 11/22/2024 | Sold | $280,000-4.8%$155/sqft |
Source: | ||
| 10/31/2024 | Pending sale | $294,000$163/sqft |
Source: | ||
| 10/24/2024 | Price change | $294,000-1.7%$163/sqft |
Source: | ||
| 10/4/2024 | Listed for sale | $299,000+86.9%$165/sqft |
Source: | ||
| 8/17/2009 | Sold | $160,000+0.1%$88/sqft |
Source: Public Record Report a problem | ||
Public tax history
| Year | Property taxes | Tax assessment |
|---|---|---|
| 2023 | $5,751 +1.9% | $272,725 +17.4% |
| 2022 | $5,646 +10.4% | $232,220 |
| 2021 | $5,115 +0% | $232,220 +12.4% |
Find assessor info on the county website
Neighborhood: 68123
Nearby schools
GreatSchools rating
- 6/10Fort Crook Elementary SchoolGrades: PK-6Distance: 2.5 mi
- 6/10Logan Fontenelle Middle SchoolGrades: 7-8Distance: 2 mi
- 5/10Bellevue West Sr High SchoolGrades: 9-12Distance: 0.8 mi
Schools provided by the listing agent
- Elementary: Fort Crook
- Middle: Logan Fontenelle
- High: Bellevue West
- District: Bellevue
Source: GPRMLS. This data may not be complete. We recommend contacting the local school district to confirm school assignments for this home.

Get pre-qualified for a loan
At Zillow Home Loans, we can pre-qualify you in as little as 5 minutes with no impact to your credit score.An equal housing lender. NMLS #10287.

