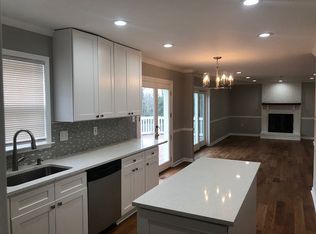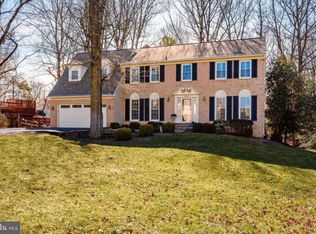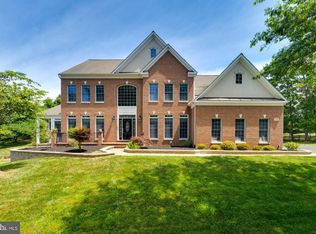LANGLEY HIGH SCHOOL PYRAMID REALTORS - will pay 3% buyer's commission Step inside this gorgeous home with special decorative touches. The foyer has crown molding and an ornate chair railing featuring a hand-painted border copied from a Russian palace. French doors open into the office/library/5th bedroom with ceiling to floor windows. Across the foyer from the office you can entertain in the large formal living room with crown molding and floor to ceiling windows. Dinner is served in the banquet-size dining room that has crown molding, wainscoting, and a full wall bay window. Chandelier in dining room to be replaced with the original one. Double doors from the dining room lead into the large kitchen eating area with a bay window. The gourmet kitchen has a newer 36” 5 burner gas cooktop with a 36” retractable downdraft hood, a new refrigerator, wrap around granite counter tops with a hand-crafted backsplash. The kitchen has crown molding, a pantry, an abundance of cabinets, a combo wall microwave/oven, and a warming oven. The two-story family room has 2 skylights, recessed lighting and it soars up to the second floor balcony overlooking the family room. The family room has a wood burning brick fireplace. In the winter, you can sit on the raised hearth and warm yourself in front of a blazing fire. Across the hall from the family room is the Carrera marble powder room with European verdigris walls in the powder room and hand-finished walls in hallway. The laundry/mudroom has a new dryer and newer washer. Upstairs there is a long, wide gallery with an elegant Venetian plaster wall done in green silk, clerestory windows, and a balcony overlooking the family room. At one end of the gallery, double doors open into a huge master bedroom retreat overlooking the patios and gardens. There are 2 walk-in closets, and a hidden storage space. The spacious bedroom opens into a large dressing room with a cedar wardrobe, free/conveys with the house, a wall of mirrored closets, plus another wall of closets. From the dressing room, enter into the bathroom with a linen closet, double sinks, soaking tub, and separate shower. Three large bedrooms occupy the other end of the gallery where there is a bathroom and 2 linen closets. There are 7 ceiling fans with decorative lights in the rooms of the home. The lighted, floored attic provides lots of storage. The basement has recessed lights, a granite wet bar with a microwave oven, a new refrigerator with freezer, and new flooring. There are 2 huge recreation rooms/playrooms, a storage room, a full bathroom, an exercise room, a long wall of closets, and the 82” TV (HDMI, 3D DLP Home Cinema Television, 6 Color Stream TV) is free/conveys with the house. The gorgeous fenced, level backyard is an oasis of outdoor living with three patios and landscaped gardens. A new fire pit, as well as some of the patio furniture are free/conveys with the home. The 2 car side-load garage has 2 extra paved parking spaces at the top of the driveway. The home has gutters with gutter covers, the sliding glass doors were replaced with Pella glass doors, all windows and shutters have been replaced, windows are double pane windows, dormers have been replaced and covered in vinyl, the home has a new roof, a new water heater, and new exotic hardwood floors on the two levels of the main house, and new front door unit. The garage door has been replaced and has four remote controls for the four parking spaces. Steps to a bus stop, minutes to Silver Line Metro and all corridors to Washington, the Pentagon, and Maryland. By appointment. 703-865-5866 Please leave a message for an appointment. Your call will be returned promptly. Thank you. FOR SALE BY OWNER NOTICE TO REALTORS please do not contact me to list this property with you, it is clearly For Sale By Owner. However, you may contact me to submit valid offers with a pre-approval letter from the lender. Will pay 3% buyer's commission.
This property is off market, which means it's not currently listed for sale or rent on Zillow. This may be different from what's available on other websites or public sources.


