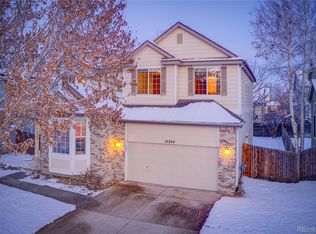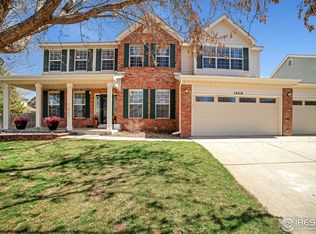Great opportunity to own this wonderful home in the desirable Booth Farms of Firestone. This great home features 4 beds & 3 baths, spacious kitchen with lots of cabinets, SS appliances & huge walk-in pantry, soaring vaulted, gleaming hardwood floors, beautiful wood trims with solid doors, cozy gas fireplace, large master bedroom with 5 pc bath & walk-in closet, huge stamped concrete patio, inviting front porch, located on a quiet street, close to shopping, I-25 & more. Hurry before its gone!
This property is off market, which means it's not currently listed for sale or rent on Zillow. This may be different from what's available on other websites or public sources.

