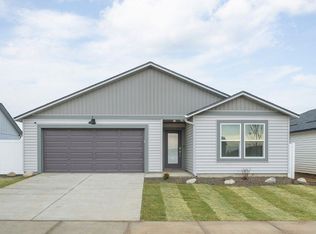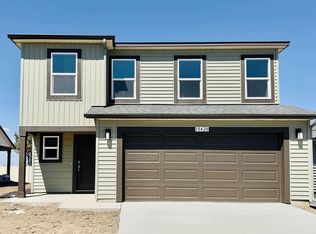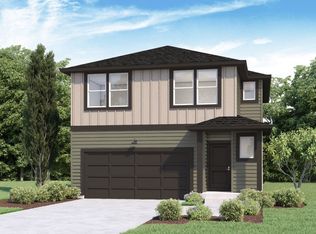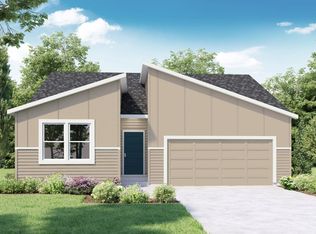Closed
$365,995
10405 W Sorenstam Rd, Cheney, WA 99004
3beds
2baths
1,317sqft
Single Family Residence
Built in 2025
4,791.6 Square Feet Lot
$360,600 Zestimate®
$278/sqft
$2,080 Estimated rent
Home value
$360,600
$335,000 - $389,000
$2,080/mo
Zestimate® history
Loading...
Owner options
Explore your selling options
What's special
Welcome to the Sierra by D.R. Horton! This thoughtfully designed single-level home features 3 bedrooms and 2 bathrooms. The open-concept layout seamlessly connects the living room, dining area, and kitchen, creating an inviting atmosphere perfect for both everyday living and entertaining. The kitchen features an island, a spacious walk-in pantry, and stainless-steel appliances, including a dishwasher, electric range, and microwave. The primary bedroom is tucked away at the back of the home for added privacy and serves as a serene retreat, complete with an en suite bathroom and a walk-in closet. Two additional bedrooms are located at the front of the home and share a full bathroom, offering versatility and flexibility. The Sierra welcomes you home with its blend of style, comfort, and functionality.
Zillow last checked: 8 hours ago
Listing updated: September 09, 2025 at 06:30pm
Listed by:
Joell Watchorn 509-601-3210,
D.R. Horton America's Builder,
Reilly McCourt 509-638-5223,
D.R. Horton America's Builder
Source: SMLS,MLS#: 202519805
Facts & features
Interior
Bedrooms & bathrooms
- Bedrooms: 3
- Bathrooms: 2
First floor
- Level: First
Heating
- Electric, Heat Pump, Hot Water, Ductless
Appliances
- Included: Free-Standing Range, Dishwasher, Disposal, Microwave
Features
- Basement: Slab,None
- Has fireplace: No
Interior area
- Total structure area: 1,317
- Total interior livable area: 1,317 sqft
Property
Parking
- Total spaces: 2
- Parking features: Attached
- Garage spaces: 2
Features
- Levels: One
- Stories: 1
Lot
- Size: 4,791 sqft
- Features: Sprinkler - Partial, Level, Plan Unit Dev
Details
- Parcel number: 24182.2203
Construction
Type & style
- Home type: SingleFamily
- Architectural style: Ranch,Traditional
- Property subtype: Single Family Residence
Materials
- Vinyl Siding
- Foundation: Vapor Barrier
- Roof: Composition
Condition
- New construction: Yes
- Year built: 2025
Community & neighborhood
Location
- Region: Cheney
- Subdivision: Needham Hill
HOA & financial
HOA
- Has HOA: Yes
- HOA fee: $35 monthly
Other
Other facts
- Listing terms: FHA,VA Loan,Conventional,Cash
- Road surface type: Paved
Price history
| Date | Event | Price |
|---|---|---|
| 9/9/2025 | Sold | $365,995$278/sqft |
Source: | ||
| 8/6/2025 | Pending sale | $365,995$278/sqft |
Source: | ||
| 7/25/2025 | Price change | $365,995+0.3%$278/sqft |
Source: | ||
| 7/24/2025 | Price change | $364,995+2.8%$277/sqft |
Source: | ||
| 7/18/2025 | Price change | $354,995-1.4%$270/sqft |
Source: | ||
Public tax history
Tax history is unavailable.
Neighborhood: 99004
Nearby schools
GreatSchools rating
- 6/10Betz Elementary SchoolGrades: PK-5Distance: 5.8 mi
- 4/10Cheney Middle SchoolGrades: 6-8Distance: 5 mi
- 6/10Cheney High SchoolGrades: 9-12Distance: 5.6 mi
Schools provided by the listing agent
- District: Cheney
Source: SMLS. This data may not be complete. We recommend contacting the local school district to confirm school assignments for this home.
Get pre-qualified for a loan
At Zillow Home Loans, we can pre-qualify you in as little as 5 minutes with no impact to your credit score.An equal housing lender. NMLS #10287.
Sell for more on Zillow
Get a Zillow Showcase℠ listing at no additional cost and you could sell for .
$360,600
2% more+$7,212
With Zillow Showcase(estimated)$367,812



