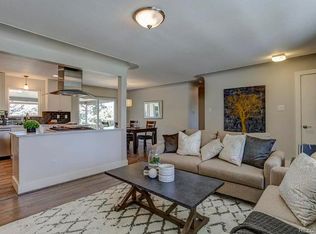Remodeled Ranch w Full Finished Independent Living Walk-out Bsmnt w Private Entrance/Backyard & 2 Gourmet Kitchens!Mother-in-Law Aprtmnt!7 Beds, 4.5 Baths, Upgrades thru-out.Why Buy a Duplex?Completely Renovated Home has it All!Main Level: Open Floor Plan, Bright, Cozy Living Rm w Fireplace, Spacious Dining Rm, Gleaming Wood Floors, Chef's Kitchen w Granite Counters, Island w Wine Cooler, SS Appliances, Walk-in Pantry, Breakfast Bar, Master w 2 Closets (1 Walk-in)and Master Bath could be added, 2 more Beds, Remodeled Full Bath w Double Sinks, Powder Rm, Laundry Area. Bsmnt has a Family Rm w Access to Private Stamped Patio & Yard, Chef's Kitchen w Granite Counters, SS Appliances, Breakfast Bar, Spacious Master w Sitting Area, Frplce & Private Bath, Guest Bed w Private Bath, 2 more Beds, Bath, Laundry Hookups. Newly Finished, Insulated 3 Car Garage, Lots of Parking & Great Landscape.Close to Shops, Schools, Parks, Rec Center. Easy Access to I-70, Mountains, Downtown. TAKE THE 3D TOUR!
This property is off market, which means it's not currently listed for sale or rent on Zillow. This may be different from what's available on other websites or public sources.
