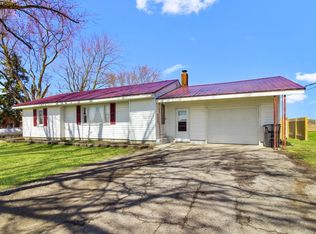Sold for $2,368,900
$2,368,900
10405 Strecker Rd, Bellevue, OH 44811
3beds
2,001sqft
Single Family Residence
Built in 1940
182 Acres Lot
$-- Zestimate®
$1,184/sqft
$2,118 Estimated rent
Home value
Not available
Estimated sales range
Not available
$2,118/mo
Zestimate® history
Loading...
Owner options
Explore your selling options
What's special
This Auction Will Be Taking Place At The Bellevue Vfw On January 28th @ 6:07p And Will Consist Of 182 +/- Acres That Are Split Into 4 Tracts. Tract #1 Will Consist Of 2.4+/- Acres With A 1 Story House & Outbuildings With Frontage On Strecker Rd. This Home Is A Brick/stone 2,001 Sq. Ft. Single-story House With 3 Bedrooms, 2 Bathrooms And A 3 Season Room. There Was A New Furnace And A/c Unit Installed Last Year. The Outbuildings Consist Of A Shop W/overhead Door & Storage Room, (2) Other Large Storage Bays W/overhead Doors For That Building. Pole Barn Storage/garage 24x64 W/overhead Door And Other Storage Buildings W/ Overhead Doors. Tract #2 Will Consist Of 119.5+/- Acres Farmland Mostly All Tillable With Woods And Frontage On Strecker Rd. Tract #3 Will Consist Of: 26.3+/- Acres Farmland And Woods With Frontage On Strecker Rd. And Tract #4 Will Consist Of 34.12+/- Acres Farmland With Frontage On Magill Rd. And Mason Rd.
Zillow last checked: 8 hours ago
Listing updated: April 30, 2025 at 08:33am
Listed by:
Kenneth J. Bonnigson 419-355-6024 ken@bonnigson.com,
Bonnigson & Associates
Bought with:
Kenneth J. Bonnigson, 271835
Bonnigson & Associates
Source: Firelands MLS,MLS#: 20250233Originating MLS: Firelands MLS
Facts & features
Interior
Bedrooms & bathrooms
- Bedrooms: 3
- Bathrooms: 2
- Full bathrooms: 2
Primary bedroom
- Level: Main
- Area: 210
- Dimensions: 15 x 14
Bedroom 2
- Level: Main
- Area: 90
- Dimensions: 10 x 9
Bedroom 3
- Level: Main
- Area: 81
- Dimensions: 9 x 9
Bedroom 4
- Area: 0
- Dimensions: 0 x 0
Bedroom 5
- Area: 0
- Dimensions: 0 x 0
Bathroom
- Level: Main
Bathroom 1
- Level: Main
Dining room
- Features: Combo
- Level: Main
- Area: 88
- Dimensions: 8 x 11
Family room
- Level: Main
- Area: 154
- Dimensions: 14 x 11
Kitchen
- Level: Main
- Area: 154
- Dimensions: 14 x 11
Living room
- Level: Main
- Area: 210
- Dimensions: 15 x 14
Heating
- Propane, Forced Air
Cooling
- Central Air
Appliances
- Included: Vented Exhaust Fan, Range, Refrigerator
- Laundry: None
Features
- Ceiling Fan(s)
- Windows: Thermo Pane
- Basement: Sump Pump,Partially Finished
Interior area
- Total structure area: 2,001
- Total interior livable area: 2,001 sqft
Property
Parking
- Total spaces: 1
- Parking features: Attached
- Attached garage spaces: 1
Features
- Levels: One
- Stories: 1
Lot
- Size: 182 Acres
Details
- Additional structures: Shed/Storage
- Parcel number: 2600193000
- Special conditions: Auction
- Other equipment: Sump Pump
Construction
Type & style
- Home type: SingleFamily
- Property subtype: Single Family Residence
Materials
- Brick
- Foundation: Basement
- Roof: Asphalt
Condition
- Year built: 1940
Utilities & green energy
- Electric: 220 Volts in Workshop, Generator, ON
- Sewer: Septic Tank
- Water: Public, Erie Co.
Community & neighborhood
Location
- Region: Bellevue
Other
Other facts
- Price range: $2.4M - $2.4M
- Available date: 01/01/1800
- Listing terms: Cash,Conventional
Price history
| Date | Event | Price |
|---|---|---|
| 4/25/2025 | Sold | $2,368,900$1,184/sqft |
Source: Firelands MLS #20250233 Report a problem | ||
Public tax history
| Year | Property taxes | Tax assessment |
|---|---|---|
| 2024 | $4,110 +32.1% | $114,310 +42.4% |
| 2023 | $3,112 -1.6% | $80,290 |
| 2022 | $3,164 0% | $80,290 -48.5% |
Find assessor info on the county website
Neighborhood: 44811
Nearby schools
GreatSchools rating
- 8/10Bellevue Elementary SchoolGrades: PK-5Distance: 2.6 mi
- 6/10Bellevue Middle SchoolGrades: 6-8Distance: 3.2 mi
- 6/10Bellevue High SchoolGrades: 9-12Distance: 3.6 mi
Schools provided by the listing agent
- District: Bellevue
Source: Firelands MLS. This data may not be complete. We recommend contacting the local school district to confirm school assignments for this home.
