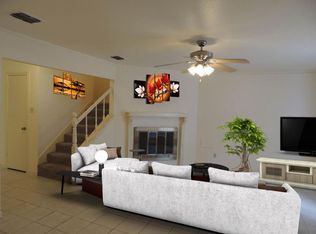Welcome to this charming townhome located in a prime area, just 5 minutes from CityCentre and Memorial Hermann Memorial City Hospital. Offering 3 bedrooms, 2.5 bathrooms, and a private backyard, this property is perfect for both relaxing and entertaining. The open-concept design fills the home with natural light, creating a warm and inviting atmosphere. The modern kitchen, featuring sleek appliances and ample storage, makes meal prep a breeze. With convenient access to nearby shopping, dining, and parks, this home is perfectly situated for a balanced lifestyle. The spacious backyard and 2-car garage add the finishing touches to this must-see property. Contact me today to schedule a viewing!
Copyright notice - Data provided by HAR.com 2022 - All information provided should be independently verified.
Townhouse for rent
$1,700/mo
10405 Shadow Oaks Dr APT 2A, Houston, TX 77043
3beds
1,598sqft
Price may not include required fees and charges.
Townhouse
Available now
Cats, small dogs OK
Electric, ceiling fan
Electric dryer hookup laundry
2 Attached garage spaces parking
Natural gas
What's special
Spacious backyardPrivate backyardSleek appliancesNatural lightModern kitchenAmple storageOpen-concept design
- 18 days
- on Zillow |
- -- |
- -- |
Travel times
Start saving for your dream home
Consider a first-time homebuyer savings account designed to grow your down payment with up to a 6% match & 4.15% APY.
Facts & features
Interior
Bedrooms & bathrooms
- Bedrooms: 3
- Bathrooms: 3
- Full bathrooms: 2
- 1/2 bathrooms: 1
Heating
- Natural Gas
Cooling
- Electric, Ceiling Fan
Appliances
- Included: Dishwasher, Disposal, Oven, Range, Refrigerator
- Laundry: Electric Dryer Hookup, Gas Dryer Hookup, Hookups, Washer Hookup
Features
- All Bedrooms Up, Ceiling Fan(s), En-Suite Bath, Walk-In Closet(s), Wet Bar
- Flooring: Linoleum/Vinyl, Tile
Interior area
- Total interior livable area: 1,598 sqft
Property
Parking
- Total spaces: 2
- Parking features: Attached, Covered
- Has attached garage: Yes
- Details: Contact manager
Features
- Stories: 2
- Exterior features: All Bedrooms Up, Architecture Style: Traditional, Attached, Back Yard, Cleared, Electric Dryer Hookup, En-Suite Bath, Garage Door Opener, Gas Dryer Hookup, Heating: Gas, Lot Features: Back Yard, Cleared, Patio Lot, Patio Lot, Walk-In Closet(s), Washer Hookup, Wet Bar, Window Coverings
Construction
Type & style
- Home type: Townhouse
- Property subtype: Townhouse
Condition
- Year built: 1996
Building
Management
- Pets allowed: Yes
Community & HOA
Location
- Region: Houston
Financial & listing details
- Lease term: 12 Months
Price history
| Date | Event | Price |
|---|---|---|
| 6/18/2025 | Listed for rent | $1,700+23.6%$1/sqft |
Source: | ||
| 5/2/2019 | Listing removed | $1,375$1/sqft |
Source: Premier Realty Group #58973648 | ||
| 4/19/2019 | Listed for rent | $1,375$1/sqft |
Source: Premier Realty Group #58973648 | ||
![[object Object]](https://photos.zillowstatic.com/fp/dde72b699e46ecb89cc079daca29e79a-p_i.jpg)
