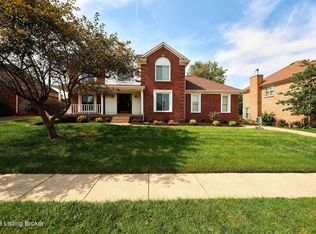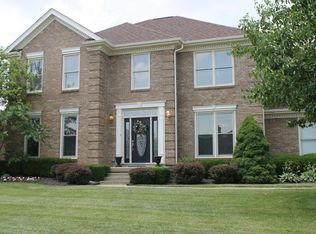Sold for $500,000
$500,000
10405 Long Home Rd, Louisville, KY 40291
4beds
3,347sqft
Single Family Residence
Built in 1990
0.26 Acres Lot
$504,000 Zestimate®
$149/sqft
$2,900 Estimated rent
Home value
$504,000
$479,000 - $529,000
$2,900/mo
Zestimate® history
Loading...
Owner options
Explore your selling options
What's special
Lots of Updates, Great Price + Move-in Ready! This 4-bedroom, 3.5-bath traditional 2-story home in Glenmary offers 3,347 sq. ft. of finished living space with updates throughout. Perfectly situated on a .26-acre lot backing up to hole 11 of the golf course, this home combines charm, functionality, and modern upgrades. The first floor features hardwood flooring throughout, a spacious living room (which could be an office), formal dining room, and an updated (2021) eat-in kitchen featuring a vaulted dining area, island, stainless steel appliances, and quartz countertops (remodeled in 2021). The inviting family room offers a beamed ceiling, built-ins, fireplace, wet bar, and access to the deck—ideal for entertaining. A convenient laundry room and half bath complete the main level. Upstairs, the primary suite is a true retreat with hardwood floors, tray ceiling, and a huge walk-in closet. The remodeled (2023) primary bathroom features a double-sink vanity, custom tilework, a walk-in shower with dual shower heads and separate controls, plus a built-in Bluetooth speaker. Three additional bedrooms and a full bath providing plenty of space. The beautifully finished basement (remodeled in 2025) includes a large family room, full bath, and a versatile room that can be used as an office, home gym, or playroom. Great storage too!
Recent updates include: 2025: new carpet, paint, window blinds, deck, sump pump, landscaping; 2021: kitchen remodel. Additional upgrades: tankless water heater, and AC unit. Enjoy outdoor living on the deck overlooking the golf course, plus a 2-car attached garage. Located near great schools, shopping, restaurants (including the popular I Love Tacos restaurant in Glenmary!), and major highways, this home truly has it all.
Zillow last checked: 8 hours ago
Listing updated: December 07, 2025 at 10:16pm
Listed by:
Jimmy Welch Team theteam@jimmywelch.com,
Keller Williams Collective
Bought with:
Terri K Jordan, 218417
Schuler Bauer Real Estate Services ERA Powered
Source: GLARMLS,MLS#: 1698481
Facts & features
Interior
Bedrooms & bathrooms
- Bedrooms: 4
- Bathrooms: 4
- Full bathrooms: 3
- 1/2 bathrooms: 1
Primary bedroom
- Level: Second
Bedroom
- Level: Second
Bedroom
- Level: Second
Bedroom
- Level: Second
Primary bathroom
- Level: Second
Half bathroom
- Level: First
Full bathroom
- Level: Second
Full bathroom
- Level: Basement
Dining area
- Level: First
Dining room
- Level: First
Family room
- Level: First
Family room
- Level: Basement
Kitchen
- Level: First
Laundry
- Level: First
Living room
- Level: First
Other
- Level: Basement
Heating
- Natural Gas
Cooling
- Central Air
Features
- Basement: Finished
- Number of fireplaces: 2
Interior area
- Total structure area: 2,447
- Total interior livable area: 3,347 sqft
- Finished area above ground: 2,447
- Finished area below ground: 900
Property
Parking
- Total spaces: 2
- Parking features: Attached, Entry Rear
- Attached garage spaces: 2
Features
- Stories: 2
- Patio & porch: Deck, Patio, Porch
- Fencing: None
Lot
- Size: 0.26 Acres
- Features: Cleared
Details
- Parcel number: 252701470000
Construction
Type & style
- Home type: SingleFamily
- Architectural style: Traditional
- Property subtype: Single Family Residence
Materials
- Brick Veneer
- Foundation: Concrete Perimeter
- Roof: Shingle
Condition
- Year built: 1990
Utilities & green energy
- Sewer: Public Sewer
- Water: Public
- Utilities for property: Electricity Connected, Natural Gas Connected
Community & neighborhood
Location
- Region: Louisville
- Subdivision: Glenmary
HOA & financial
HOA
- Has HOA: Yes
- HOA fee: $400 annually
Price history
| Date | Event | Price |
|---|---|---|
| 11/10/2025 | Pending sale | $490,000-2%$146/sqft |
Source: | ||
| 11/7/2025 | Sold | $500,000+2%$149/sqft |
Source: | ||
| 10/9/2025 | Contingent | $490,000$146/sqft |
Source: | ||
| 9/30/2025 | Price change | $490,000-2%$146/sqft |
Source: | ||
| 9/18/2025 | Listed for sale | $500,000+43.2%$149/sqft |
Source: | ||
Public tax history
| Year | Property taxes | Tax assessment |
|---|---|---|
| 2022 | $4,128 +1.1% | $349,200 +7.9% |
| 2021 | $4,083 +13.4% | $323,500 +5.7% |
| 2020 | $3,602 | $306,000 |
Find assessor info on the county website
Neighborhood: Fern Creek
Nearby schools
GreatSchools rating
- 8/10Bates Elementary SchoolGrades: K-5Distance: 1.2 mi
- 3/10Newburg Middle SchoolGrades: 6-8Distance: 6.7 mi
- 3/10Fern Creek Traditional High SchoolGrades: 9-12Distance: 2.7 mi
Get pre-qualified for a loan
At Zillow Home Loans, we can pre-qualify you in as little as 5 minutes with no impact to your credit score.An equal housing lender. NMLS #10287.
Sell with ease on Zillow
Get a Zillow Showcase℠ listing at no additional cost and you could sell for —faster.
$504,000
2% more+$10,080
With Zillow Showcase(estimated)$514,080

