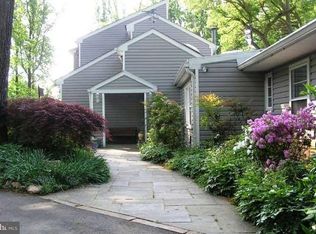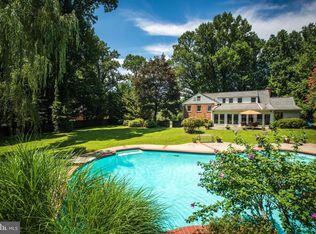Sold for $1,400,000 on 11/08/23
$1,400,000
10405 Gary Rd, Potomac, MD 20854
4beds
3,885sqft
Single Family Residence
Built in 1959
0.71 Acres Lot
$1,530,700 Zestimate®
$360/sqft
$6,882 Estimated rent
Home value
$1,530,700
$1.42M - $1.65M
$6,882/mo
Zestimate® history
Loading...
Owner options
Explore your selling options
What's special
Welcome Home to This Potomac Village Jewel of a Home Situated on Three Quarters of An Acre. Prime Location Walking Distance to Both Potomac Elementary School and Potomac Village Shopping. Stunning Landscaping and A Level Grass Backyard That Could Not be Recreated..The Tranquil and Private Setting Is Like a Dream Come True, This Lot is a "10". Updated with An Amazing Addition with Stunning Great Room with Vaulted Ceilings and Exposed Beams... Expanded Primary Suite in 2009 Features Vaulted Ceilings, Spacious Primary Bath With Walk-In Shower and 2 Year Young Whirlpool "Dream Bath." Endless Kitchen Cabinets, Skylights Scream Sunlight...Gorgeous Granite Counters, Two Dishwashers, Sub Zero Fridge. Huge Dining Room Caters To Large Gatherings. Recent Flag Stone Patio Out Back and Of Course... Breathtaking Views From Front and Back. Modern Conveniences. All Bedrooms with En Suite Full Baths. Three Finished Levels, Each With Its Own Zone for Heat And Cooling. Two Masonry Fireplaces, One Wood Burning and One Propane Gas. Hardwood Floors, Charming Front Porch. Single Garage w/Auto Opener. Non-Through Street Off Chapel Brings Priceless Safety for Children and Pets. Fully Fenced Rear Yard Keeps Kids and Pets Contained...This Blue Ribbon Home Has Been Meticulously Maintained By Current Owner. Six Bathrooms..Five Full Baths...Turn-Key Ready. Potomac Horse Country Classic Woven Into a Modern Day Model Home. Motivated Seller! REDUCED!
Zillow last checked: 8 hours ago
Listing updated: November 29, 2023 at 02:51am
Listed by:
Kenneth Rose 301-983-3500,
Rose Realty
Bought with:
Tom O'Neil, 0225251984
Compass
Rebecca Weiner, 0225224576
Compass
Source: Bright MLS,MLS#: MDMC2105468
Facts & features
Interior
Bedrooms & bathrooms
- Bedrooms: 4
- Bathrooms: 6
- Full bathrooms: 5
- 1/2 bathrooms: 1
- Main level bathrooms: 3
- Main level bedrooms: 2
Basement
- Area: 1362
Heating
- Forced Air, Heat Pump, Oil, Electric
Cooling
- Central Air, Heat Pump, Electric
Appliances
- Included: Cooktop, Dishwasher, Disposal, Dryer, Extra Refrigerator/Freezer, Ice Maker, Microwave, Double Oven, Refrigerator, Washer, Water Heater, Electric Water Heater
- Laundry: In Basement, Washer/Dryer Hookups Only, Laundry Room
Features
- Butlers Pantry, Kitchen - Gourmet, Kitchen Island, Dining Area, Primary Bath(s), Built-in Features, Upgraded Countertops, Recessed Lighting, Open Floorplan, Floor Plan - Traditional, 9'+ Ceilings, Beamed Ceilings, Cathedral Ceiling(s), Dry Wall, Vaulted Ceiling(s)
- Flooring: Carpet, Hardwood
- Doors: French Doors
- Windows: Skylight(s), Window Treatments
- Basement: Connecting Stairway,Heated,Improved
- Number of fireplaces: 2
- Fireplace features: Wood Burning, Gas/Propane
Interior area
- Total structure area: 4,906
- Total interior livable area: 3,885 sqft
- Finished area above ground: 3,544
- Finished area below ground: 341
Property
Parking
- Total spaces: 1
- Parking features: Garage Door Opener, Asphalt, Attached, Driveway
- Attached garage spaces: 1
- Has uncovered spaces: Yes
Accessibility
- Accessibility features: None
Features
- Levels: Three
- Stories: 3
- Patio & porch: Deck, Patio
- Exterior features: Extensive Hardscape, Play Area
- Pool features: None
- Has spa: Yes
- Spa features: Bath
- Fencing: Back Yard
- Has view: Yes
- View description: Trees/Woods, Garden
Lot
- Size: 0.71 Acres
- Features: Premium, Private, Backs to Trees, Landscaped, No Thru Street
Details
- Additional structures: Above Grade, Below Grade
- Parcel number: 161000870026
- Zoning: R200
- Zoning description: R-200
- Special conditions: Standard
Construction
Type & style
- Home type: SingleFamily
- Architectural style: Cape Cod
- Property subtype: Single Family Residence
Materials
- Aluminum Siding, Brick
- Foundation: Slab
- Roof: Asphalt
Condition
- New construction: No
- Year built: 1959
- Major remodel year: 2009
Utilities & green energy
- Sewer: Septic Exists
- Water: Well
- Utilities for property: Cable Connected, Fiber Optic
Community & neighborhood
Location
- Region: Potomac
- Subdivision: Potomac Hills
Other
Other facts
- Listing agreement: Exclusive Right To Sell
- Listing terms: Conventional,Cash
- Ownership: Fee Simple
Price history
| Date | Event | Price |
|---|---|---|
| 11/8/2023 | Sold | $1,400,000-6.4%$360/sqft |
Source: | ||
| 10/6/2023 | Pending sale | $1,495,000$385/sqft |
Source: | ||
| 9/13/2023 | Price change | $1,495,000-2%$385/sqft |
Source: | ||
| 9/2/2023 | Listed for sale | $1,525,000+56.4%$393/sqft |
Source: | ||
| 11/21/2013 | Sold | $975,000-7.1%$251/sqft |
Source: Public Record Report a problem | ||
Public tax history
| Year | Property taxes | Tax assessment |
|---|---|---|
| 2025 | $13,172 +5.5% | $1,133,500 +4.5% |
| 2024 | $12,482 +4.7% | $1,084,300 +4.8% |
| 2023 | $11,926 +9.6% | $1,035,100 +5% |
Find assessor info on the county website
Neighborhood: 20854
Nearby schools
GreatSchools rating
- 8/10Potomac Elementary SchoolGrades: K-5Distance: 1.5 mi
- 9/10Herbert Hoover Middle SchoolGrades: 6-8Distance: 2 mi
- 9/10Winston Churchill High SchoolGrades: 9-12Distance: 2.2 mi
Schools provided by the listing agent
- Elementary: Potomac
- Middle: Herbert Hoover
- High: Winston Churchill
- District: Montgomery County Public Schools
Source: Bright MLS. This data may not be complete. We recommend contacting the local school district to confirm school assignments for this home.

Get pre-qualified for a loan
At Zillow Home Loans, we can pre-qualify you in as little as 5 minutes with no impact to your credit score.An equal housing lender. NMLS #10287.
Sell for more on Zillow
Get a free Zillow Showcase℠ listing and you could sell for .
$1,530,700
2% more+ $30,614
With Zillow Showcase(estimated)
$1,561,314
