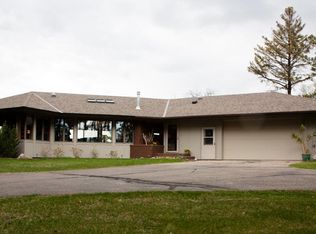Closed
$480,000
10405 Ferry Point Pl NW, Rice, MN 56367
3beds
4,000sqft
Single Family Residence
Built in 1982
1.1 Acres Lot
$572,200 Zestimate®
$120/sqft
$3,156 Estimated rent
Home value
$572,200
$515,000 - $647,000
$3,156/mo
Zestimate® history
Loading...
Owner options
Explore your selling options
What's special
Welcome to your piece of paradise with nearly 200 feet of riverfront on the Mississippi River. This one
level living rambler has two bedrooms up and one down. Multiple living areas for entertaining inside and
a redone maintenance free deck with attached gazebo for outdoor festivities while enjoying the peaceful
waterfront. You’ll enjoy the additional storage with your two-car attached garage and two car detached
garage for additional storage or workshop area. The basement also has a large unfinished area for
additional storage or an area to make your own. Located just down the road from Bend in the River
regional park where you can enjoy the trails and canoe landing. Schedule a tour of your forever home
today.
Zillow last checked: 8 hours ago
Listing updated: May 06, 2025 at 01:33pm
Listed by:
Carl Peach 612-644-0502,
Bridge Realty, LLC
Bought with:
Michael Yozamp
Premier Real Estate Services
Source: NorthstarMLS as distributed by MLS GRID,MLS#: 6415246
Facts & features
Interior
Bedrooms & bathrooms
- Bedrooms: 3
- Bathrooms: 4
- Full bathrooms: 2
- 3/4 bathrooms: 1
- 1/2 bathrooms: 1
Bedroom 1
- Level: Main
- Area: 234 Square Feet
- Dimensions: 18x13
Bedroom 2
- Level: Main
- Area: 150 Square Feet
- Dimensions: 15x10
Bedroom 3
- Level: Lower
- Area: 196 Square Feet
- Dimensions: 14x14
Primary bathroom
- Level: Main
- Area: 45 Square Feet
- Dimensions: 5x9
Bathroom
- Level: Main
- Area: 45 Square Feet
- Dimensions: 5x9
Dining room
- Level: Main
- Area: 143 Square Feet
- Dimensions: 13x11
Family room
- Level: Main
- Area: 272 Square Feet
- Dimensions: 16x17
Foyer
- Area: 66 Square Feet
- Dimensions: 11x6
Kitchen
- Level: Main
- Area: 182 Square Feet
- Dimensions: 13x14
Laundry
- Level: Main
- Area: 81 Square Feet
- Dimensions: 9x9
Living room
- Level: Main
- Area: 252 Square Feet
- Dimensions: 18x14
Recreation room
- Level: Lower
- Area: 476 Square Feet
- Dimensions: 28x17
Other
- Level: Lower
- Area: 784 Square Feet
- Dimensions: 28x28
Walk in closet
- Level: Main
- Area: 60 Square Feet
- Dimensions: 10x6
Heating
- Forced Air, Fireplace(s)
Cooling
- Central Air
Appliances
- Included: Cooktop, Dishwasher, Disposal, Dryer, Exhaust Fan, Freezer, Humidifier, Gas Water Heater, Water Osmosis System, Microwave, Range, Refrigerator, Water Softener Owned
Features
- Basement: Daylight,Drain Tiled,Egress Window(s),Partially Finished,Sump Pump,Walk-Out Access
- Number of fireplaces: 2
Interior area
- Total structure area: 4,000
- Total interior livable area: 4,000 sqft
- Finished area above ground: 2,050
- Finished area below ground: 752
Property
Parking
- Total spaces: 2
- Parking features: Attached, Detached, Asphalt, Garage Door Opener, Heated Garage, Multiple Garages
- Attached garage spaces: 2
- Has uncovered spaces: Yes
Accessibility
- Accessibility features: None
Features
- Levels: One
- Stories: 1
- Patio & porch: Composite Decking, Deck, Patio
- Has view: Yes
- View description: River
- Has water view: Yes
- Water view: River
- Waterfront features: River Front, Waterfront Num(S9990067)
- Body of water: Mississippi River
- Frontage length: Water Frontage: 190
Lot
- Size: 1.10 Acres
- Dimensions: 195 x 224 x 218 x 247
Details
- Additional structures: Additional Garage, Storage Shed
- Foundation area: 1950
- Parcel number: 120134100
- Zoning description: Residential-Single Family
Construction
Type & style
- Home type: SingleFamily
- Property subtype: Single Family Residence
Materials
- Brick/Stone, Brick
- Foundation: Brick/Mortar
- Roof: Age Over 8 Years
Condition
- Age of Property: 43
- New construction: No
- Year built: 1982
Utilities & green energy
- Electric: Circuit Breakers
- Gas: Natural Gas
- Sewer: Septic System Compliant - Yes, Tank with Drainage Field
- Water: Well
Community & neighborhood
Location
- Region: Rice
HOA & financial
HOA
- Has HOA: No
Price history
| Date | Event | Price |
|---|---|---|
| 4/12/2024 | Sold | $480,000-9.3%$120/sqft |
Source: | ||
| 12/28/2023 | Pending sale | $529,000$132/sqft |
Source: | ||
| 9/18/2023 | Price change | $529,000-3.6%$132/sqft |
Source: | ||
| 8/28/2023 | Listed for sale | $549,000$137/sqft |
Source: | ||
| 8/21/2023 | Pending sale | $549,000$137/sqft |
Source: | ||
Public tax history
| Year | Property taxes | Tax assessment |
|---|---|---|
| 2025 | $6,274 +4.5% | $507,100 -17.4% |
| 2024 | $6,006 -2.7% | $614,100 +1.6% |
| 2023 | $6,170 +4.7% | $604,300 +7.1% |
Find assessor info on the county website
Neighborhood: 56367
Nearby schools
GreatSchools rating
- 7/10Rice Elementary SchoolGrades: PK-5Distance: 2.6 mi
- 4/10Sauk Rapids-Rice Middle SchoolGrades: 6-8Distance: 9.1 mi
- 6/10Sauk Rapids-Rice Senior High SchoolGrades: 9-12Distance: 8.7 mi

Get pre-qualified for a loan
At Zillow Home Loans, we can pre-qualify you in as little as 5 minutes with no impact to your credit score.An equal housing lender. NMLS #10287.
Sell for more on Zillow
Get a free Zillow Showcase℠ listing and you could sell for .
$572,200
2% more+ $11,444
With Zillow Showcase(estimated)
$583,644