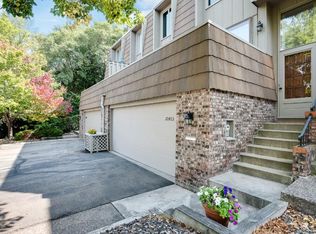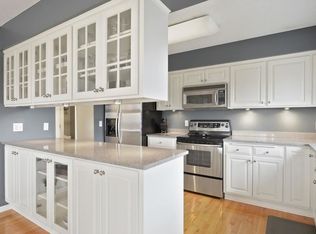Closed
Zestimate®
$324,900
10405 Berkshire Rd, Bloomington, MN 55437
3beds
2,100sqft
Townhouse Side x Side
Built in 1979
1,306.8 Square Feet Lot
$324,900 Zestimate®
$155/sqft
$2,665 Estimated rent
Home value
$324,900
$299,000 - $351,000
$2,665/mo
Zestimate® history
Loading...
Owner options
Explore your selling options
What's special
Sought-after, Bloomington townhome offers so many spaces in all the right places. Outside you’ll find this two story home backs up to an abundance of greenspace with mature trees, open and flat yard, an outdoor pool, and access to scenic trails. Check out the lovely kitchen that has been completely and newly remodeled with quartz counters, white cabinets, and stainless steel appliances. Two is the magic number for this home as it includes two gas fireplaces in the two living spaces, two decks (one with a gas line to a working grill), and two walkout levels. Many windows and patio doors have been replaced. The main floor includes new LVP. The attached garage provides ample space for parking, storage and toys. Three spacious bedrooms are on one level and three updated bathrooms complete this home. Guest parking is conveniently located just steps from this unit.
Zillow last checked: 8 hours ago
Listing updated: October 21, 2025 at 02:54pm
Listed by:
Wendy R Carson 651-341-6020,
RE/MAX Results
Bought with:
Chanthavixay I Haschka
Edina Realty, Inc.
Source: NorthstarMLS as distributed by MLS GRID,MLS#: 6706043
Facts & features
Interior
Bedrooms & bathrooms
- Bedrooms: 3
- Bathrooms: 3
- Full bathrooms: 1
- 3/4 bathrooms: 1
- 1/2 bathrooms: 1
Bedroom 1
- Level: Upper
- Area: 325 Square Feet
- Dimensions: 25x13
Bedroom 2
- Level: Upper
- Area: 156 Square Feet
- Dimensions: 13x12
Bedroom 3
- Level: Upper
- Area: 156 Square Feet
- Dimensions: 13x12
Deck
- Level: Main
- Area: 189 Square Feet
- Dimensions: 21x9
Deck
- Level: Main
- Area: 108 Square Feet
- Dimensions: 18x6
Dining room
- Level: Main
- Area: 156 Square Feet
- Dimensions: 13x12
Family room
- Level: Lower
- Area: 312 Square Feet
- Dimensions: 24x13
Foyer
- Level: Main
- Area: 72 Square Feet
- Dimensions: 18x4
Kitchen
- Level: Main
- Area: 104 Square Feet
- Dimensions: 13x8
Living room
- Level: Main
- Area: 322 Square Feet
- Dimensions: 23x14
Patio
- Level: Lower
- Area: 54 Square Feet
- Dimensions: 9x6
Heating
- Forced Air
Cooling
- Central Air
Appliances
- Included: Dishwasher, Dryer, Microwave, Range, Refrigerator
Features
- Basement: Finished,Full,Walk-Out Access
- Number of fireplaces: 2
- Fireplace features: Brick, Family Room, Gas, Living Room
Interior area
- Total structure area: 2,100
- Total interior livable area: 2,100 sqft
- Finished area above ground: 1,650
- Finished area below ground: 450
Property
Parking
- Total spaces: 2
- Parking features: Attached, Asphalt, Garage Door Opener, Guest, Tuckunder Garage
- Attached garage spaces: 2
- Has uncovered spaces: Yes
- Details: Garage Dimensions (0), Garage Door Height (0), Garage Door Width (0)
Accessibility
- Accessibility features: None
Features
- Levels: Two
- Stories: 2
- Patio & porch: Deck, Patio
- Has private pool: Yes
- Pool features: In Ground, Outdoor Pool
- Fencing: None
Lot
- Size: 1,306 sqft
- Features: Wooded
Details
- Foundation area: 842
- Parcel number: 3311621210138
- Zoning description: Residential-Single Family
Construction
Type & style
- Home type: Townhouse
- Property subtype: Townhouse Side x Side
- Attached to another structure: Yes
Materials
- Brick/Stone, Wood Siding, Block
- Roof: Age Over 8 Years,Asphalt
Condition
- Age of Property: 46
- New construction: No
- Year built: 1979
Utilities & green energy
- Gas: Natural Gas
- Sewer: City Sewer/Connected
- Water: City Water/Connected
Community & neighborhood
Location
- Region: Bloomington
- Subdivision: Berkshire 6th Add
HOA & financial
HOA
- Has HOA: Yes
- HOA fee: $465 monthly
- Amenities included: None
- Services included: Cable TV, Hazard Insurance, Internet, Lawn Care, Maintenance Grounds, Professional Mgmt, Trash, Sewer, Shared Amenities, Snow Removal
- Association name: Berkshire Association
- Association phone: 952-456-6505
Other
Other facts
- Road surface type: Paved
Price history
| Date | Event | Price |
|---|---|---|
| 10/17/2025 | Sold | $324,900$155/sqft |
Source: | ||
| 9/18/2025 | Pending sale | $324,900$155/sqft |
Source: | ||
| 9/8/2025 | Listing removed | $324,900$155/sqft |
Source: | ||
| 9/5/2025 | Price change | $324,900-4.4%$155/sqft |
Source: | ||
| 6/27/2025 | Price change | $339,900-2.9%$162/sqft |
Source: | ||
Public tax history
| Year | Property taxes | Tax assessment |
|---|---|---|
| 2025 | $3,917 +9.4% | $286,300 -4.4% |
| 2024 | $3,579 +7.5% | $299,600 +1.6% |
| 2023 | $3,329 +16.8% | $294,900 +1.6% |
Find assessor info on the county website
Neighborhood: 55437
Nearby schools
GreatSchools rating
- 4/10Normandale Hills Elementary SchoolGrades: K-5Distance: 1.1 mi
- 8/10Olson Middle SchoolGrades: 6-8Distance: 0.7 mi
- 8/10Jefferson Senior High SchoolGrades: 9-12Distance: 1 mi
Get a cash offer in 3 minutes
Find out how much your home could sell for in as little as 3 minutes with a no-obligation cash offer.
Estimated market value
$324,900
Get a cash offer in 3 minutes
Find out how much your home could sell for in as little as 3 minutes with a no-obligation cash offer.
Estimated market value
$324,900

