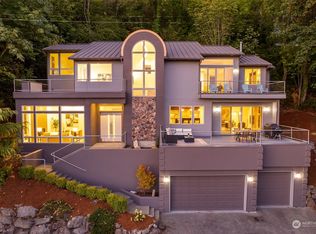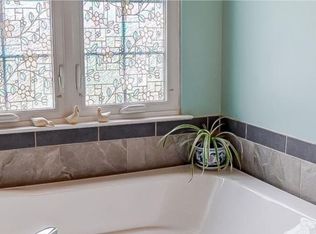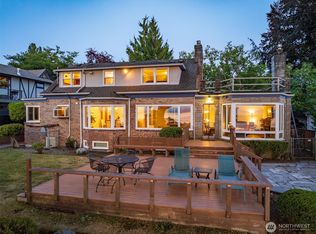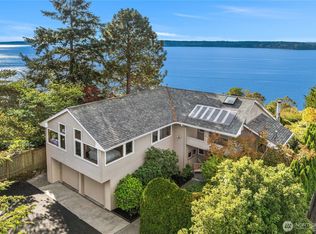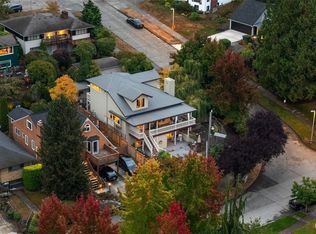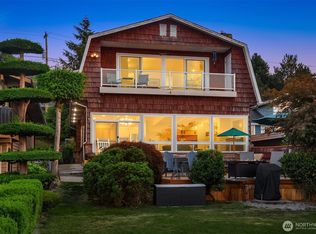You found the unicorn! Designed by Miller-Hull architects, this gem features total privacy with beautiful, southwest facing views of Puget Sound from every floor. Expansive spaces flooded in natural light, multiple open-concept levels & conveniently placed, upgraded bathrooms make this the ideal home & floorplan for entertaining. Bask in the sunsets from one of multiple
vantage points or cozy up to the fireplace & watch the snow cover the surrounding forest - every season here is a masterpiece! Located on a quiet, dead end street yet within minutes to freeways, airport, bars, restaurants, parks, the waterfront & more. Large lot with potential for subdivision/DADU (buyer to verify). Almost $400K in upgrades (see supplements). Welcome home!
For sale
$2,219,000
10405 47th Ave SW, Seattle, WA 98146
5beds
4,357sqft
Est.:
SingleFamily
Built in 1994
-- sqft lot
$2,175,500 Zestimate®
$509/sqft
$-- HOA
What's special
Large lotUpgraded bathroomsOpen-concept levels
- 184 days |
- 1,029 |
- 75 |
Zillow last checked: December 12, 2025 at 10:45pm
Listed by:
Elliott Nutt,
Engel & Völkers Seattle Downtown
Source: Engel & Volkers,MLS#: AM-5082771
Tour with a local agent
Facts & features
Interior
Bedrooms & bathrooms
- Bedrooms: 5
- Bathrooms: 4
- Full bathrooms: 3
- 1/2 bathrooms: 1
Heating
- Has Heating (Unspecified Type)
Appliances
- Included: Dishwasher, Dryer, Microwave, Refrigerator, Washer
Features
- Vaulted Ceiling(s)
- Flooring: Carpet
- Has basement: No
- Has fireplace: Yes
Interior area
- Total structure area: 4,357
- Total interior livable area: 4,357 sqft
Property
Parking
- Parking features: On Site
Features
- Stories: 3
- Patio & porch: Deck
- Exterior features: Garden
Details
- Parcel number: 9322800341
Construction
Type & style
- Home type: SingleFamily
Materials
- Roof: Other
Condition
- Year built: 1994
Community & HOA
Location
- Region: Seattle
Financial & listing details
- Price per square foot: $509/sqft
- Tax assessed value: $1,813,000
- Annual tax amount: $17,484
- Date on market: 6/12/2025
- Lease term: Contact For Details
Estimated market value
$2,175,500
$2.00M - $2.35M
$6,739/mo
Price history
Price history
| Date | Event | Price |
|---|---|---|
| 9/20/2025 | Listing removed | $7,500$2/sqft |
Source: Zillow Rentals Report a problem | ||
| 9/16/2025 | Listed for sale | $2,219,000$509/sqft |
Source: | ||
| 8/23/2025 | Listing removed | $2,219,000$509/sqft |
Source: | ||
| 8/21/2025 | Listed for sale | $2,219,000+1.6%$509/sqft |
Source: | ||
| 8/20/2025 | Listed for rent | $7,500+114.3%$2/sqft |
Source: Zillow Rentals Report a problem | ||
Public tax history
Public tax history
| Year | Property taxes | Tax assessment |
|---|---|---|
| 2024 | $17,484 +11.2% | $1,813,000 +16% |
| 2023 | $15,718 +5.2% | $1,563,000 -5.8% |
| 2022 | $14,945 +7.9% | $1,659,000 +17.6% |
Find assessor info on the county website
BuyAbility℠ payment
Est. payment
$13,347/mo
Principal & interest
$11054
Property taxes
$1516
Home insurance
$777
Climate risks
Neighborhood: Fauntleroy
Nearby schools
GreatSchools rating
- 6/10Arbor Heights Elementary SchoolGrades: PK-5Distance: 0.6 mi
- 5/10Denny Middle SchoolGrades: 6-8Distance: 1.9 mi
- 3/10Chief Sealth High SchoolGrades: 9-12Distance: 1.8 mi
Schools provided by the listing agent
- Elementary: Arbor Heights
- Middle: Denny Middle
- High: Seattle High
Source: Engel & Volkers. This data may not be complete. We recommend contacting the local school district to confirm school assignments for this home.
- Loading
- Loading
