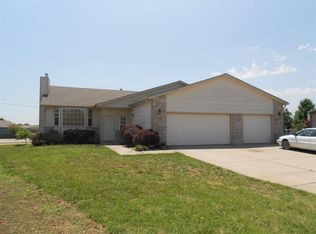WELCOME HOME! Come take a look at this marvelous well maintained home! 4 bed, 3 bath, full finished basement, deck, and full fenced backyard. Goddard schools and sidewalk around neighbor for your strolls at night! No HOA and no SPECIALS! Fireplace has been cleaned, sliding glass door is 2 yrs old, sump pump 6 mos old, siding is 2 yrs old, and roof is 9 yrs old. Basement bed and bath completed 3 yrs ago - carpet in downstairs family is also only 3 yrs old. 3rd driveway poured to keep your vehicles off street or can be used for the boat or camper. The 2 car garage also has vents that can turn this into a cooled or heated workshop! This home will not disappoint!
This property is off market, which means it's not currently listed for sale or rent on Zillow. This may be different from what's available on other websites or public sources.

