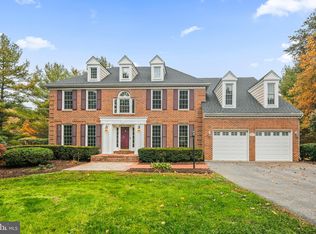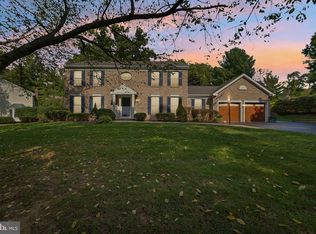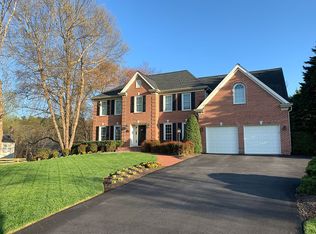Perfectly maintained brick front home on quiet location. Stone walkway takes you to a covered front porch. Hardwoods & crown moldings throughout the main level . Formal Living Room with lots of natural light with front and side windows. The formal Dining Room features a side bay window and rear windows + chair rail molding. The kitchen is updated and has granite counter tops, stainless steel appliances, ceramic back splash a center island and upgrade lighting. The breakfast area is spacious and has a french door to the rear yard. Adjacent to the breakfast room is the entertaining size family room with a wood burning fireplace that has granite tile surround and a wood mantel updated in 2013. The upper level features hardwood flooring in all the bedrooms and hallway. The large master bedroom suite has upgrade lighting and crown molding. The master bathroom was remodeled in 2018. There is a huge shower with a bench and upgrade shower faucet. There is a double sink with gorgeous counter tops and inset cabinets with soft close and ceramic tile flooring. Plenty of space in the walk-in closet. There are three additional nice size bedrooms all with ample closet space and a full hall bathroom. The lower level is completely finished and offers hardwood flooring as well. The lower level features a huge recreation room, a terrific area to play cards and a separate exercise area. Lots of recess lighting and pendant lights to keep the lower level super bright. There is plenty of closet space to store all your stuff. In addition there is a laundry closet and a half bath in the lower level. Tons of improvements have been made to this home throughout the years . Just a few include: driveway replaced ~2015, New roof in 2011, refinished original hardwoods and add additional hardwoods 16 years ago. Newly painted LR, DR, half bath & utility room in 2020. The owner has replaced all inside light fixtures, door knobs and switch plates. The basement was remodeled in 2005 and so much more has been done to maintained this home over the years. It sits on a private setting to enjoy your evenings in the backyard surrounded by nature. Great location with easy access to I95, B/W Parkway, Rt 29, ICC ,Marc Train & more. Terrific location halfway between Baltimore & Washington DC. Only 25 minutes from University of Maryland. Five minutes away from Maple Lawn community with tons of shopping and dining. Great Howard County Schools!
This property is off market, which means it's not currently listed for sale or rent on Zillow. This may be different from what's available on other websites or public sources.



