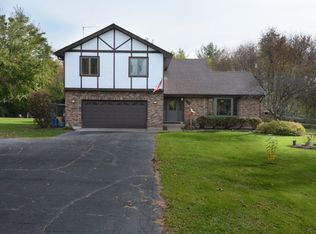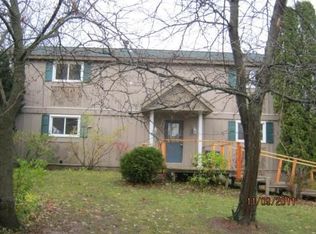FOR SALE OR LEASE TO OWN - STUNNING ONE OF A KIND CUSTOM TUDOR HOME! AMAZING TURRET DINING RM & BEDROOM! WOODED BEAMS AND RICH MOULDINGS, HARDWOOD & BRICK FLOORING THRU-OUT. HUGE FIREPLACE IN THE LARGE FAMILYROOM. 1ST FLR MASTER BR. BIG KITCHEN W/ ISLAND, EATING AREA & PANTRY. HUGE OUTBUILDING W/ VAULTED CEILINGS FOR CAR LIFT! SECLUDED BACKYARD FEATURES MATURE LANDSCAPING, PATIO W/ PERGOLA & PRIVATE COURTYARD! MUST SEE TO BELIEVE! PLEASE GIVE US 24 HR NOTICE FOR SHOWING. Neighborhood Description Close to Ridge Golf Course
This property is off market, which means it's not currently listed for sale or rent on Zillow. This may be different from what's available on other websites or public sources.

