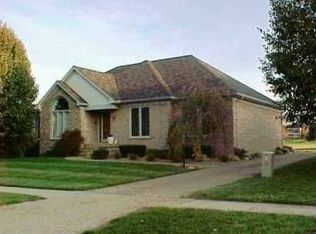Sold for $482,000
$482,000
10404 Long Home Rd, Louisville, KY 40291
3beds
4,206sqft
Single Family Residence
Built in 1990
10,454.4 Square Feet Lot
$511,700 Zestimate®
$115/sqft
$2,892 Estimated rent
Home value
$511,700
$486,000 - $537,000
$2,892/mo
Zestimate® history
Loading...
Owner options
Explore your selling options
What's special
Welcome to 10404 Long Home Rd in the historic Glenmary neighborhood. This home has been completely renovated and updated from top to bottom. The modern interior design features: Large open family room with vaulted ceilings and sleek electric fireplace. Spacious kitchen with European style cabinets, white quartz countertops, and a beautiful tile backsplash. Black stainless steel appliances including a quad french door refrigerator, gas wine cooler, center island gas stovetop with additional electric range. Master suite features a vaulted ceiling, large walk-in closet. Ultra modern bath with glassed-in shower, freestanding tub, marble backsplash and a floating vanity. The finished basement is nearly as large as the main level and features: Extra bedroom with private full bath. Additional half bath. Large laundry room and plenty of storage closets. Basement is already plumbed for a wet bar. Enjoy entertaining on the large covered deck. House is within walking distance of the new Mulligans restaurant scheduled to open in the fall. Be sure to check out the virtual tour.
Zillow last checked: 8 hours ago
Listing updated: January 27, 2025 at 06:09am
Listed by:
Daniel English,
English Realty,
Trevor Searcy 502-386-8000
Source: GLARMLS,MLS#: 1644665
Facts & features
Interior
Bedrooms & bathrooms
- Bedrooms: 3
- Bathrooms: 4
- Full bathrooms: 3
- 1/2 bathrooms: 1
Primary bedroom
- Level: First
Bedroom
- Level: First
Bedroom
- Level: First
Bedroom
- Level: Basement
Primary bathroom
- Level: First
Primary bathroom
- Level: First
Full bathroom
- Level: First
Full bathroom
- Level: Basement
Half bathroom
- Level: Basement
Family room
- Level: Basement
Kitchen
- Level: First
Laundry
- Level: Basement
Living room
- Level: First
Sitting room
- Level: First
Heating
- Electric, Forced Air, Natural Gas
Cooling
- Central Air
Features
- Basement: Finished
- Number of fireplaces: 1
Interior area
- Total structure area: 2,128
- Total interior livable area: 4,206 sqft
- Finished area above ground: 2,128
- Finished area below ground: 2,078
Property
Parking
- Total spaces: 2
- Parking features: Entry Rear
- Garage spaces: 2
Features
- Stories: 1
- Patio & porch: Patio, Porch
- Fencing: None
Lot
- Size: 10,454 sqft
- Features: Level
Details
- Parcel number: 252701920000
Construction
Type & style
- Home type: SingleFamily
- Property subtype: Single Family Residence
Materials
- Wood Frame, Brick
- Foundation: Concrete Perimeter
- Roof: Tile
Condition
- Year built: 1990
Utilities & green energy
- Sewer: Public Sewer
- Water: Public
- Utilities for property: Electricity Connected, Natural Gas Connected
Community & neighborhood
Location
- Region: Louisville
- Subdivision: Glenmary
HOA & financial
HOA
- Has HOA: Yes
- HOA fee: $350 annually
Price history
| Date | Event | Price |
|---|---|---|
| 9/29/2023 | Sold | $482,000+0.6%$115/sqft |
Source: | ||
| 9/11/2023 | Pending sale | $479,000$114/sqft |
Source: | ||
| 9/6/2023 | Listed for sale | $479,000+105.6%$114/sqft |
Source: | ||
| 8/21/2017 | Sold | $233,000-7.7%$55/sqft |
Source: Public Record Report a problem | ||
| 7/14/2017 | Pending sale | $252,500$60/sqft |
Source: RE/MAX Associates #1469693 Report a problem | ||
Public tax history
| Year | Property taxes | Tax assessment |
|---|---|---|
| 2021 | $3,210 +17.1% | $254,680 +9.3% |
| 2020 | $2,742 | $233,000 |
| 2019 | $2,742 +9.9% | $233,000 |
Find assessor info on the county website
Neighborhood: Fern Creek
Nearby schools
GreatSchools rating
- 8/10Bates Elementary SchoolGrades: K-5Distance: 1.2 mi
- 3/10Newburg Middle SchoolGrades: 6-8Distance: 6.7 mi
- 3/10Fern Creek Traditional High SchoolGrades: 9-12Distance: 2.7 mi

Get pre-qualified for a loan
At Zillow Home Loans, we can pre-qualify you in as little as 5 minutes with no impact to your credit score.An equal housing lender. NMLS #10287.
