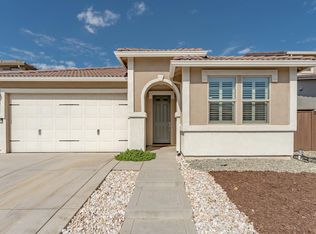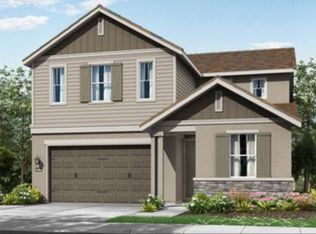Closed
$734,000
10404 Charles Morris Way, Elk Grove, CA 95757
4beds
2,110sqft
Single Family Residence
Built in 2018
5,201.06 Square Feet Lot
$720,400 Zestimate®
$348/sqft
$3,185 Estimated rent
Home value
$720,400
$648,000 - $800,000
$3,185/mo
Zestimate® history
Loading...
Owner options
Explore your selling options
What's special
This is the ONE! Step into this beautifully upgraded home and discover all the modern touches you've been looking for. The lower-level boasts luxury vinyl plank flooring, complemented by sleek GE Profile appliances, upgraded countertops, and a stylish backsplash in the kitchen. Cozy up by the custom electric fireplace in the living room, where surround sound creates the perfect ambiance for movie nights. The home features electric blinds, ceiling fans throughout, and fresh interior paint with stunning feature walls in all four bedrooms. Relax in the backyard oasis under a covered patio with a custom-built seating area and propane fireplaceideal for entertaining. The garage is just as impressive, with textured and painted walls, an epoxy-coated floor, and an EV hookup ready for your electric car. Plus, the exterior of the home features permanent holiday lighting under the eaves for year-round charm. With leased solar power and a tankless water heater, you'll save on utility bills while enjoying the comforts of this energy-efficient home. This home truly has it all and won't disappoint!
Zillow last checked: 8 hours ago
Listing updated: November 04, 2024 at 03:35pm
Listed by:
Mark Speelman DRE #01852152 916-261-6275,
Realty ONE Group Complete
Bought with:
Life Realty Inc
Source: MetroList Services of CA,MLS#: 224100551Originating MLS: MetroList Services, Inc.
Facts & features
Interior
Bedrooms & bathrooms
- Bedrooms: 4
- Bathrooms: 3
- Full bathrooms: 3
Primary bedroom
- Features: Walk-In Closet
Primary bathroom
- Features: Shower Stall(s), Double Vanity, Fiberglass, Soaking Tub, Granite Counters, Tub, Walk-In Closet(s), Window
Dining room
- Features: Space in Kitchen, Dining/Living Combo
Kitchen
- Features: Granite Counters, Slab Counter, Kitchen Island, Island w/Sink
Heating
- Central, Electric, Fireplace Insert, See Remarks
Cooling
- Ceiling Fan(s), Central Air
Appliances
- Included: Gas Cooktop, Built-In Gas Oven, Gas Plumbed, Built-In Gas Range, Gas Water Heater, Dishwasher, Disposal, Microwave, Double Oven, Dual Fuel, Tankless Water Heater
- Laundry: Laundry Room, Cabinets, Electric Dryer Hookup, Upper Level, Inside Room
Features
- Flooring: Carpet, Laminate
- Number of fireplaces: 1
- Fireplace features: Living Room, Electric, Outside
Interior area
- Total interior livable area: 2,110 sqft
Property
Parking
- Total spaces: 2
- Parking features: Enclosed, Garage Faces Front
- Garage spaces: 2
Features
- Stories: 2
- Exterior features: Fire Pit
- Fencing: Back Yard,Fenced,Wood
Lot
- Size: 5,201 sqft
- Features: Auto Sprinkler F&R, Shape Regular, Landscape Back, Landscape Front, Low Maintenance
Details
- Additional structures: Shed(s)
- Parcel number: 13225600170000
- Zoning description: RD-5
- Special conditions: Standard
- Other equipment: Audio/Video Prewired
Construction
Type & style
- Home type: SingleFamily
- Architectural style: Contemporary,Traditional
- Property subtype: Single Family Residence
Materials
- Ceiling Insulation, Concrete, Stucco, Glass, Wall Insulation, Wood
- Foundation: Concrete, Slab
- Roof: Tile
Condition
- Year built: 2018
Utilities & green energy
- Sewer: Sewer Connected & Paid, In & Connected, Public Sewer
- Water: Meter on Site, Water District, Public
- Utilities for property: Cable Available, Public, Solar, Electric, Natural Gas Connected
Green energy
- Energy generation: Solar
Community & neighborhood
Location
- Region: Elk Grove
Other
Other facts
- Road surface type: Asphalt, Paved
Price history
| Date | Event | Price |
|---|---|---|
| 10/28/2024 | Sold | $734,000+0.6%$348/sqft |
Source: MetroList Services of CA #224100551 | ||
| 9/25/2024 | Pending sale | $729,900$346/sqft |
Source: MetroList Services of CA #224100551 | ||
| 9/19/2024 | Listed for sale | $729,900+58.7%$346/sqft |
Source: MetroList Services of CA #224100551 | ||
| 10/3/2018 | Sold | $460,000$218/sqft |
Source: Public Record | ||
Public tax history
| Year | Property taxes | Tax assessment |
|---|---|---|
| 2025 | -- | $733,800 +45.9% |
| 2024 | $9,592 +3.3% | $503,062 +2% |
| 2023 | $9,289 +2.9% | $493,199 +2% |
Find assessor info on the county website
Neighborhood: 95757
Nearby schools
GreatSchools rating
- 9/10Miwok Village ElementaryGrades: K-6Distance: 0.8 mi
- 8/10Elizabeth Pinkerton Middle SchoolGrades: 7-8Distance: 1.4 mi
- 10/10Cosumnes Oaks High SchoolGrades: 9-12Distance: 1.5 mi
Get a cash offer in 3 minutes
Find out how much your home could sell for in as little as 3 minutes with a no-obligation cash offer.
Estimated market value
$720,400
Get a cash offer in 3 minutes
Find out how much your home could sell for in as little as 3 minutes with a no-obligation cash offer.
Estimated market value
$720,400

