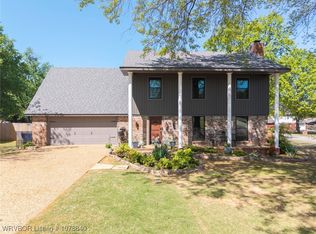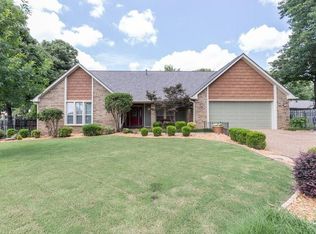Sold for $235,000
$235,000
10404 Castleton St, Fort Smith, AR 72908
3beds
2,200sqft
Single Family Residence
Built in 1983
10,625 Square Feet Lot
$236,300 Zestimate®
$107/sqft
$2,072 Estimated rent
Home value
$236,300
$206,000 - $272,000
$2,072/mo
Zestimate® history
Loading...
Owner options
Explore your selling options
What's special
Don't Miss this Great Deal in Fianna!! This charming 3-bedroom, 2.5-bath home offers plenty of space and comfort, featuring two inviting living areas perfect for entertaining or relaxing with family. A cozy wood-burning fireplace adds warmth and character, creating a welcoming atmosphere in the heart of the home. The updated kitchen boasts modern finishes, ample counter space, and stylish cabinetry, making meal prep a joy. With its thoughtful layout and timeless appeal, this home is ideal for both everyday living and special gatherings. Large Privacy fenced yard in a well established neighborhood.
Zillow last checked: 8 hours ago
Listing updated: June 17, 2025 at 08:44am
Listed by:
Ashley Lawyer 479-221-3129,
Sudar Group - Ft. Smith
Bought with:
Cassie Elwonger- Team, EB00071700
Keller Williams Platinum Realty
Source: Western River Valley BOR,MLS#: 1080346Originating MLS: Fort Smith Board of Realtors
Facts & features
Interior
Bedrooms & bathrooms
- Bedrooms: 3
- Bathrooms: 3
- Full bathrooms: 2
- 1/2 bathrooms: 1
Heating
- Central, Gas
Cooling
- Central Air, Electric
Appliances
- Included: Some Electric Appliances, Counter Top, Double Oven, Dishwasher, Gas Water Heater, Oven, Range
- Laundry: Electric Dryer Hookup, Washer Hookup, Dryer Hookup
Features
- Attic, Built-in Features, Ceiling Fan(s), Cathedral Ceiling(s), Eat-in Kitchen, Granite Counters, Pantry, Storage, Walk-In Closet(s), Multiple Living Areas
- Flooring: Ceramic Tile, Laminate, Simulated Wood
- Number of fireplaces: 1
- Fireplace features: Family Room, Living Room, Wood Burning
Interior area
- Total interior livable area: 2,200 sqft
Property
Parking
- Total spaces: 2
- Parking features: Attached, Garage, Garage Door Opener
- Has attached garage: Yes
- Covered spaces: 2
Features
- Levels: Two
- Stories: 2
- Patio & porch: Covered, Patio
- Exterior features: Concrete Driveway
- Fencing: Partial,Privacy,Wood
- Waterfront features: None
Lot
- Size: 10,625 sqft
- Dimensions: 85 x 125
- Features: Level, Subdivision
Details
- Parcel number: 1266111510000000
- Special conditions: None
Construction
Type & style
- Home type: SingleFamily
- Architectural style: Traditional
- Property subtype: Single Family Residence
Materials
- Brick, Vinyl Siding
- Foundation: Slab
- Roof: Architectural,Shingle
Condition
- Year built: 1983
Utilities & green energy
- Water: Public
- Utilities for property: Cable Available, Electricity Available, Natural Gas Available, Sewer Available, Water Available
Community & neighborhood
Security
- Security features: Smoke Detector(s)
Community
- Community features: Golf
Location
- Region: Fort Smith
- Subdivision: Fianna Hills
Price history
| Date | Event | Price |
|---|---|---|
| 6/13/2025 | Sold | $235,000-2.1%$107/sqft |
Source: Western River Valley BOR #1080346 Report a problem | ||
| 5/15/2025 | Pending sale | $240,000$109/sqft |
Source: Western River Valley BOR #1080346 Report a problem | ||
| 5/5/2025 | Listed for sale | $240,000$109/sqft |
Source: Western River Valley BOR #1080346 Report a problem | ||
| 4/21/2025 | Pending sale | $240,000$109/sqft |
Source: Western River Valley BOR #1080346 Report a problem | ||
| 4/17/2025 | Listed for sale | $240,000+77.8%$109/sqft |
Source: Western River Valley BOR #1080346 Report a problem | ||
Public tax history
| Year | Property taxes | Tax assessment |
|---|---|---|
| 2024 | $1,468 -4.9% | $33,900 |
| 2023 | $1,543 -3.1% | $33,900 +1.7% |
| 2022 | $1,593 +2.1% | $33,340 |
Find assessor info on the county website
Neighborhood: 72908
Nearby schools
GreatSchools rating
- 7/10Elmer H. Cook Elementary SchoolGrades: PK-5Distance: 0.7 mi
- 6/10Ramsey Junior High SchoolGrades: 6-8Distance: 4.6 mi
- 7/10Southside High SchoolGrades: 9-12Distance: 4.3 mi
Schools provided by the listing agent
- Elementary: Cook
- Middle: Ramsey
- High: Southside
- District: Fort Smith
Source: Western River Valley BOR. This data may not be complete. We recommend contacting the local school district to confirm school assignments for this home.
Get pre-qualified for a loan
At Zillow Home Loans, we can pre-qualify you in as little as 5 minutes with no impact to your credit score.An equal housing lender. NMLS #10287.

