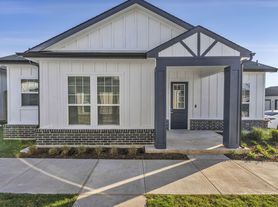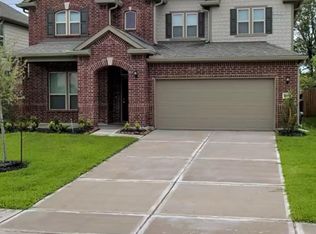Welcome to this stunning 4 bedrooms, 2.5 bathrooms, 2 story home with a wall of windows overlooking a wooded greenbelt reserve. The living room has high ceilings and lot of natural light, the kitchen is include energy-efficient stainless steel kitchen appliances and lots of cabinet space. There is wood laminate flooring throughout the home in the downstairs area, except for the primary suite which is carpeted. The backyard is fenced, great for fun and entertainment time. The home is within walking distance to the elementary school. Don't miss out on this must-see property!
Copyright notice - Data provided by HAR.com 2022 - All information provided should be independently verified.
House for rent
$2,600/mo
10403 Village Lake Dr, Missouri City, TX 77459
4beds
2,453sqft
Price may not include required fees and charges.
Singlefamily
Available now
Cats, dogs OK
Electric, zoned, ceiling fan
Electric dryer hookup laundry
2 Attached garage spaces parking
Natural gas, zoned, fireplace
What's special
High ceilingsWood laminate flooringLots of cabinet spaceNatural light
- 17 days |
- -- |
- -- |
Travel times
Looking to buy when your lease ends?
With a 6% savings match, a first-time homebuyer savings account is designed to help you reach your down payment goals faster.
Offer exclusive to Foyer+; Terms apply. Details on landing page.
Facts & features
Interior
Bedrooms & bathrooms
- Bedrooms: 4
- Bathrooms: 3
- Full bathrooms: 2
- 1/2 bathrooms: 1
Rooms
- Room types: Family Room
Heating
- Natural Gas, Zoned, Fireplace
Cooling
- Electric, Zoned, Ceiling Fan
Appliances
- Included: Dishwasher, Disposal, Dryer, Microwave, Oven, Range, Refrigerator, Washer
- Laundry: Electric Dryer Hookup, Gas Dryer Hookup, In Unit, Washer Hookup
Features
- Ceiling Fan(s), High Ceilings, Primary Bed - 1st Floor
- Flooring: Carpet, Laminate, Tile
- Has fireplace: Yes
Interior area
- Total interior livable area: 2,453 sqft
Property
Parking
- Total spaces: 2
- Parking features: Attached, Covered
- Has attached garage: Yes
- Details: Contact manager
Features
- Stories: 2
- Exterior features: Attached, Electric Dryer Hookup, Fitness Center, Flooring: Laminate, Formal Dining, Gameroom Up, Gas, Gas Dryer Hookup, Golf Course, Heating system: Zoned, Heating: Gas, High Ceilings, Lot Features: On Golf Course, Subdivided, Wooded, On Golf Course, Park, Patio/Deck, Playground, Pool, Primary Bed - 1st Floor, Sprinkler System, Subdivided, Tennis Court(s), Trail(s), Utility Room, Washer Hookup, Window Coverings, Wood Burning, Wooded
Details
- Parcel number: 8130990010190907
Construction
Type & style
- Home type: SingleFamily
- Property subtype: SingleFamily
Condition
- Year built: 2000
Community & HOA
Community
- Features: Fitness Center, Playground, Tennis Court(s)
HOA
- Amenities included: Fitness Center, Tennis Court(s)
Location
- Region: Missouri City
Financial & listing details
- Lease term: 12 Months
Price history
| Date | Event | Price |
|---|---|---|
| 10/3/2025 | Listed for rent | $2,600-1.9%$1/sqft |
Source: | ||
| 9/10/2024 | Listing removed | $2,650$1/sqft |
Source: | ||
| 8/19/2024 | Price change | $2,650-3.6%$1/sqft |
Source: | ||
| 7/23/2024 | Price change | $2,750-5.2%$1/sqft |
Source: | ||
| 5/31/2024 | Listed for rent | $2,900$1/sqft |
Source: | ||

