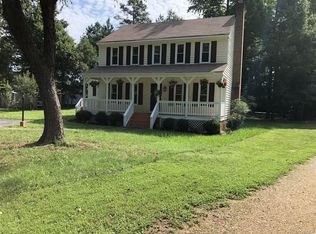Sold for $320,000
$320,000
10403 Tamworth Rd, Chesterfield, VA 23832
3beds
1,182sqft
Single Family Residence
Built in 1991
0.51 Acres Lot
$331,700 Zestimate®
$271/sqft
$2,131 Estimated rent
Home value
$331,700
$308,000 - $358,000
$2,131/mo
Zestimate® history
Loading...
Owner options
Explore your selling options
What's special
Discover this beautifully updated ranch-style home nestled in the delightful Great Oaks neighborhood situated on an 1/2 acre lot. This property features a cozy family room with a wood-burning fireplace, an eat-in kitchen adorned with freshly painted walls, cabinets, and waterproof laminate flooring. As you proceed down the hallway, you will find two spacious bedrooms along with a well-appointed hall bathroom. The primary bedroom boasts its own private bathroom for added convenience. Extend entertaining to the deck, which is equipped with a retractable awning. Beyond the deck lies a generous backyard, perfect for outdoor activities and gatherings with family, friends and pets. This expansive outdoor area offers limitless possibilities for recreation, gardening, and relaxation. Additionally, this home is generator-ready, and the sellers are generously leaving the generator for the new owner. Don’t miss the opportunity to claim this charming rancher as your own—schedule a showing today to experience the ideal combination of comfort, convenience, and charm that this property has to offer.
Water heater replaced (June 2024)
Waterproof laminate flooring installed in kitchen, living room, and bathrooms (June 2024)
Driveway paved (April 2023)
New vapor barrier installed in crawl space (April 2023)
New AC/Heating Ducts installed (April 2023)
Exterior painted (June 2022)
Roof replaced (May 2018)
Zillow last checked: 8 hours ago
Listing updated: October 24, 2024 at 09:13am
Listed by:
Traci Ross 804-709-9030,
AllAccess Real Estate & Consulting
Bought with:
David Johnson, 0225061290
Long & Foster REALTORS
Daniel Johnson, 0225244634
Long & Foster REALTORS
Source: CVRMLS,MLS#: 2422237 Originating MLS: Central Virginia Regional MLS
Originating MLS: Central Virginia Regional MLS
Facts & features
Interior
Bedrooms & bathrooms
- Bedrooms: 3
- Bathrooms: 2
- Full bathrooms: 2
Primary bedroom
- Level: First
- Dimensions: 16.0 x 11.0
Bedroom 2
- Level: First
- Dimensions: 12.0 x 11.0
Bedroom 3
- Level: First
- Dimensions: 12.0 x 9.0
Additional room
- Description: Eat in ktichen
- Level: First
- Dimensions: 3.9 x 2.6
Family room
- Level: First
- Dimensions: 18.0 x 13.0
Other
- Description: Tub & Shower
- Level: First
Kitchen
- Level: First
- Dimensions: 17.0 x 10.0
Heating
- Electric, Heat Pump
Cooling
- Central Air
Appliances
- Included: Dishwasher, Electric Cooking, Electric Water Heater, Microwave, Oven, Refrigerator
- Laundry: Dryer Hookup
Features
- Bedroom on Main Level, Breakfast Area, Eat-in Kitchen, Fireplace, Laminate Counters
- Flooring: Laminate, Partially Carpeted
- Basement: Crawl Space
- Attic: Pull Down Stairs
- Number of fireplaces: 1
- Fireplace features: Wood Burning
Interior area
- Total interior livable area: 1,182 sqft
- Finished area above ground: 1,182
Property
Parking
- Parking features: Driveway, Paved
- Has uncovered spaces: Yes
Features
- Levels: One
- Stories: 1
- Patio & porch: Front Porch, Deck
- Exterior features: Awning(s), Deck, Storage, Shed, Paved Driveway
- Pool features: None
- Fencing: Back Yard,Fenced,Picket
Lot
- Size: 0.51 Acres
- Features: Cul-De-Sac
Details
- Additional structures: Livestock Pen(s), Shed(s)
- Parcel number: 748680437200000
- Zoning description: R9
Construction
Type & style
- Home type: SingleFamily
- Architectural style: Ranch
- Property subtype: Single Family Residence
Materials
- Drywall, Frame, Vinyl Siding
- Roof: Asphalt
Condition
- Resale
- New construction: No
- Year built: 1991
Utilities & green energy
- Sewer: Public Sewer
- Water: Public
Community & neighborhood
Security
- Security features: Smoke Detector(s)
Location
- Region: Chesterfield
- Subdivision: Great Oaks
Other
Other facts
- Ownership: Individuals
- Ownership type: Sole Proprietor
Price history
| Date | Event | Price |
|---|---|---|
| 10/23/2024 | Sold | $320,000+0.3%$271/sqft |
Source: | ||
| 9/13/2024 | Pending sale | $319,000$270/sqft |
Source: | ||
| 9/3/2024 | Listed for sale | $319,000+105.8%$270/sqft |
Source: | ||
| 8/29/2016 | Sold | $155,000-2.8%$131/sqft |
Source: Public Record Report a problem | ||
| 3/2/2011 | Listing removed | $159,500$135/sqft |
Source: Prudential Real Estate #1105206 Report a problem | ||
Public tax history
| Year | Property taxes | Tax assessment |
|---|---|---|
| 2025 | $2,585 +13% | $290,400 +14.2% |
| 2024 | $2,288 +3.5% | $254,200 +4.6% |
| 2023 | $2,211 +8.7% | $243,000 +9.9% |
Find assessor info on the county website
Neighborhood: 23832
Nearby schools
GreatSchools rating
- 5/10Thelma Crenshaw Elementary SchoolGrades: PK-5Distance: 1.6 mi
- 4/10Bailey Bridge Middle SchoolGrades: 6-8Distance: 2.2 mi
- 4/10Manchester High SchoolGrades: 9-12Distance: 2.6 mi
Schools provided by the listing agent
- Elementary: Crenshaw
- Middle: Bailey Bridge
- High: Manchester
Source: CVRMLS. This data may not be complete. We recommend contacting the local school district to confirm school assignments for this home.
Get a cash offer in 3 minutes
Find out how much your home could sell for in as little as 3 minutes with a no-obligation cash offer.
Estimated market value
$331,700
