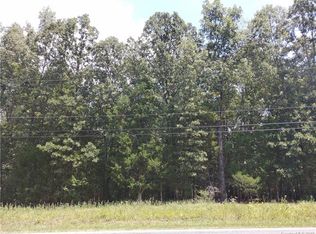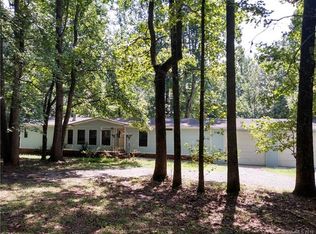Looking for a secluded, PRIVATE home that makes you feel like you are in the mountains? But yet just a short drive to the city? This 100% CUSTOM built home is for you. Elevated home sitting up on over 12 ACRES of wooded area with a 1/2 acre private pond, this 3 Bedroom, 3 Bath home also features a full basement (unfinished); home office; bonus room (on an upper level); covered back deck and front porch! Much thought and detail were put into building this home: featuring 100-year old REAL OAK wood beams in the 19 ft. high living room; HARDWOOD oak trimmed windows, interior doors and frames; 14-inch INSULATED walls; MAHOGANY beveled glass front door; GEOTHERMAL heat pump; ELECTRIC/HIGH EFFICIENCY home; Icynene insulated attic; and a Heat N Glo fireplace with stonework from Virginia (has a blower to the basement to keep temperatures regulated). See more details about the home features in attachment & MAKE SURE TO CHECK OUT THE DRONE VIDEO!
This property is off market, which means it's not currently listed for sale or rent on Zillow. This may be different from what's available on other websites or public sources.

