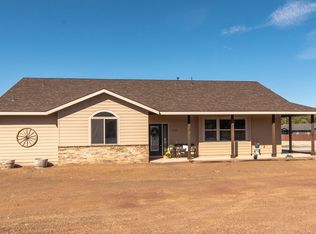This beautiful home is only 1 yr 4 months old. Clean and move in ready. Wonderful large chef's kitchen. Espresso cabinets with soft close hinges. High quality 18 inch tiles on a diamond pattern. Large island with plenty of setting for eight. Open floorplan. Cozy gas fireplace in natural stone. Vaulted ceilings. Large Master Bedroom with walk-in closet. Garden tub with separate shower. Fans in all the bedrooms. Cable and cat5e ran to all the rooms. Insulated 2 car garage, long driveway with plenty of parking. Hot water re-circulation system. Large fenced backyard with fire pit area. Natural gas line for backyard BBQ. High quality dual pained windows. Heating an AC unit. This property has room for RV parking.
This property is off market, which means it's not currently listed for sale or rent on Zillow. This may be different from what's available on other websites or public sources.

