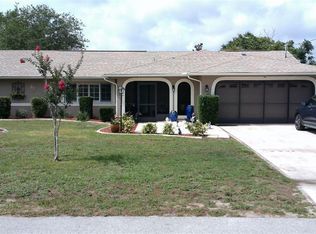Sold for $109,900
$109,900
10403 Keystone St, Spring Hill, FL 34608
2beds
1,146sqft
SingleFamily
Built in 1985
10,001 Square Feet Lot
$248,100 Zestimate®
$96/sqft
$1,747 Estimated rent
Home value
$248,100
$228,000 - $265,000
$1,747/mo
Zestimate® history
Loading...
Owner options
Explore your selling options
What's special
Meticulously Maintained 2 bedroom, 2 bath, 2 car garage, Pool Home in an Excellent School District!! You are going to Love this Location and the Convenience to get to Everything! This is such an Amazing and extremely safe, Family Neighborhood! One of those Communities where locking your door is Optional! Great Floor-plan with vaulted ceilings and both bedrooms are really good size and very roomy. Nice, neutral Tile throughout with no carpet anywhere to deal with! Brand New A/C just installed May 2018! This Property is Perfect for anyone or any Lifestyle! Whether you are the busy body and like to try your Green Thumb at a little Gardening, or if you are the Laid Back, Relaxing by the Refreshing, Screened in Pool with a Cold Beverage, you will have it All Right Here! Be Prepared to be Impressed with how much you can get for under $150,000.00!! Do not Delay, call this Wonderful little Gem your Own! Schedule an Appointment today to see your New Home Right Away!
Facts & features
Interior
Bedrooms & bathrooms
- Bedrooms: 2
- Bathrooms: 2
- Full bathrooms: 2
Heating
- Other
Cooling
- Other
Appliances
- Laundry: In Garage
Features
- Ceiling Fans(s), High Ceiling(s), Living Room/Dining Room Combo, Vaulted Ceiling(s), Walk-In Closet(s), Window Treatments, Thermostat
- Flooring: Tile, Carpet
- Windows: Window Treatments, Blinds
Interior area
- Total interior livable area: 1,146 sqft
Property
Parking
- Parking features: Garage
Features
- Levels: One
- Patio & porch: Screened, Rear Porch
- Exterior features: Stucco, Cement / Concrete
- Pool features: Pool Sweep, Screen Enclosure, In Ground, Gunite, Lighting
Lot
- Size: 10,001 sqft
- Features: Oversized Lot, Street Paved
Details
- Additional structures: Shed(s)
- Parcel number: R3232317517011610200
- Zoning: RESIDENTIA
Construction
Type & style
- Home type: SingleFamily
Materials
- concrete
- Foundation: Footing
- Roof: Composition
Condition
- Year built: 1985
Utilities & green energy
- Utilities for property: Cable Available, Public, BB/HS Internet Available, Cable Connected, Electricity Connected, Sprinkler Meter
Community & neighborhood
Location
- Region: Spring Hill
HOA & financial
HOA
- Has HOA: Yes
- HOA fee: $4 monthly
Other
Other facts
- Appliances: Dishwasher, Dryer, Electric Water Heater, Refrigerator, Washer, Range, Range Hood
- Construction Materials: Block, Stucco
- Cooling: Central Air
- Exterior Features: Sliding Doors, Irrigation System, Rain Gutters, Sprinkler Metered
- Flooring: Ceramic Tile, Wood
- Foundation Details: Slab
- Heating: Electric
- Interior Features: Ceiling Fans(s), High Ceiling(s), Living Room/Dining Room Combo, Vaulted Ceiling(s), Walk-In Closet(s), Window Treatments, Thermostat
- Lot Features: Oversized Lot, Street Paved
- Levels: One
- Parking Features: Garage Door Opener
- Roof: Shingle
- Patio And Porch Features: Screened, Rear Porch
- Utilities: Cable Available, Public, BB/HS Internet Available, Cable Connected, Electricity Connected, Sprinkler Meter
- Pets Allowed: Yes
- Property Type: Residential
- Total Acreage: Up to 10, 889 Sq. Ft.
- Window Features: Window Treatments, Blinds
- Direction Faces: South
- View: Pool, Garden
- Other Structures: Shed(s)
- Pool Features: Pool Sweep, Screen Enclosure, In Ground, Gunite, Lighting
- Minimum Lease: 8-12 Months
- Num Of Own Years Prior To Lse: 0
- Additional Parcels YN: 0
- Association Approval Required YN: 0
- Available For Lease YN: 1
- Fireplace YN: 0
- Flood Zone Code: X
- Tax Year: 2017
- Water Access YN: 0
- Water Extras YN: 0
- Waterfront Feet Total: 0
- Waterfront YN: 0
- Water View YN: 0
- Pool Private YN: 1
- Public Survey Section: 07
- Zoning Compatible YN: 1
- Room Count: 6
- Public Survey Range: 18
- Flood Zone Date: 2012-02-02T00:00:00.000
- Zoning: RESIDENTIA
- Year Built: 1985
- Garage Dimensions: 19x22
- Flood Zone Panel: 12053C0306D
- Living Area: 1146.00
- Tax Annual Amount: 763
- DPRYN: 1
- Attached Garage YN: 1
- Garage YN: 1
- New Construction YN: 0
- Laundry Features: In Garage
Price history
| Date | Event | Price |
|---|---|---|
| 8/3/2023 | Sold | $109,900-21.5%$96/sqft |
Source: Public Record Report a problem | ||
| 7/6/2018 | Sold | $140,000-5.1%$122/sqft |
Source: Public Record Report a problem | ||
| 5/24/2018 | Listed for sale | $147,500+168.7%$129/sqft |
Source: COASTAL PROPERTIES GROUP #U8005497 Report a problem | ||
| 4/20/1998 | Sold | $54,900$48/sqft |
Source: Public Record Report a problem | ||
Public tax history
| Year | Property taxes | Tax assessment |
|---|---|---|
| 2024 | $1,760 +9.9% | $112,137 +3% |
| 2023 | $1,601 +1.6% | $108,871 +3% |
| 2022 | $1,576 +0.3% | $105,700 +3% |
Find assessor info on the county website
Neighborhood: 34608
Nearby schools
GreatSchools rating
- 3/10Explorer K-8Grades: PK-8Distance: 0.6 mi
- 4/10Frank W. Springstead High SchoolGrades: 9-12Distance: 1.1 mi
Get a cash offer in 3 minutes
Find out how much your home could sell for in as little as 3 minutes with a no-obligation cash offer.
Estimated market value$248,100
Get a cash offer in 3 minutes
Find out how much your home could sell for in as little as 3 minutes with a no-obligation cash offer.
Estimated market value
$248,100
