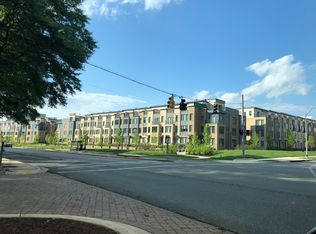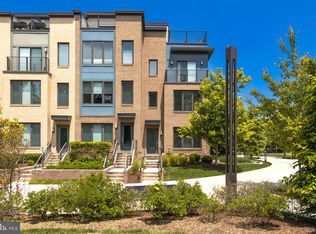Sold for $910,000
$910,000
10403 Fernwood Rd, Bethesda, MD 20817
3beds
1,919sqft
Townhouse
Built in 2016
1,023 Square Feet Lot
$905,800 Zestimate®
$474/sqft
$4,015 Estimated rent
Home value
$905,800
$861,000 - $951,000
$4,015/mo
Zestimate® history
Loading...
Owner options
Explore your selling options
What's special
Montgomery Row like you've never seen it! With a grand stoop reminiscent of a New York brownstone, this 2016 built home offers the luxury, convenience, and easy living you want in your next Bethesda home. The framed glass front door, large coat closet, and glamorous reflective tile provide a bright and welcoming reception area for you and your guests. The entry level bonus room has large front windows, walk-in closet, independent temperature control, and frosted glass French doors, making it an ideal dedicated office space or fourth bedroom. The custom Hunter Douglass pirouette shades provide privacy and light control while still allowing you to enjoy the view. At the back of the ground level is an attached garage with a large storage room plus a dedicated refuse bin nook. Back inside, the beautiful wood flooring starts at the first stair and continues throughout the home to the uppermost level. One floor up, you'll arrive at the dining room with ample room for entertaining. To the right is the spacious kitchen with soft-close cabinetry, Whirlpool stainless steel appliances, silk roman shades, large pantry, and granite peninsula breakfast bar. On the front side in the living room, cozy up to the linear gas fireplace at the flip of a switch. A marble tiled wall frames the fireplace, creating a truly fabulous focal point. A comfy powder room completes the main floor. Up another level, the primary suite includes a large walk-in closet, walk in shower, dual basin vanity, and two large medicine cabinets for great storage. Another bedroom suite with a large closet and full bath bookends this level, with the laundry conveniently located in between. Both bedrooms on this level are outfitted with blackout pirouette shades for deep slumber. The top floor has a wonderful open loft area as well as a third bedroom suite with large closet, full bathroom, and cordless wood blinds. The loft doors glide open easily, leading you to the pièce de résistance: the roof terrace with remote controlled linear gas fireplace and Duradek flooring. The terrace overlooks Fernwood Road, providing an open view and maximum privacy. With no home directly in front or behind, this townhome lives like a single family home with the benefits of a smaller footprint. A hose bib and an additional gas hookup on the terrace make grilling, heating, cleaning and plant care a cinch. Commute to anywhere with bus lines, metro, and easy access to 270 and 495. Shop at Wildwood Center and Montgomery Mall; Play at Pike and Rose, downtown Bethesda, and Cabin John Park. Whatever your pleasure, it's near here!
Zillow last checked: 8 hours ago
Listing updated: September 20, 2023 at 06:53am
Listed by:
Kat Davis 703-856-1852,
Compass
Bought with:
Mynor Herrera, 611201
Keller Williams Capital Properties
Source: Bright MLS,MLS#: MDMC2080912
Facts & features
Interior
Bedrooms & bathrooms
- Bedrooms: 3
- Bathrooms: 4
- Full bathrooms: 3
- 1/2 bathrooms: 1
Basement
- Area: 0
Heating
- Programmable Thermostat, Zoned, Heat Pump, Central, Natural Gas
Cooling
- Central Air, Multi Units, Programmable Thermostat, Zoned, Electric
Appliances
- Included: Gas Water Heater
- Laundry: Upper Level
Features
- Ceiling Fan(s), Dining Area, Entry Level Bedroom, Family Room Off Kitchen, Pantry, Primary Bath(s), Bathroom - Stall Shower, Walk-In Closet(s), Bathroom - Tub Shower, Upgraded Countertops, Recessed Lighting
- Flooring: Hardwood, Carpet, Ceramic Tile, Wood
- Windows: Window Treatments
- Has basement: No
- Number of fireplaces: 2
- Fireplace features: Gas/Propane
Interior area
- Total structure area: 1,919
- Total interior livable area: 1,919 sqft
- Finished area above ground: 1,919
- Finished area below ground: 0
Property
Parking
- Total spaces: 2
- Parking features: Garage Faces Rear, Garage Door Opener, Storage, Inside Entrance, Assigned, Secured, Attached, Garage
- Attached garage spaces: 2
- Details: Assigned Parking
Accessibility
- Accessibility features: Doors - Lever Handle(s), Low Pile Carpeting
Features
- Levels: Four
- Stories: 4
- Patio & porch: Terrace, Deck, Roof
- Exterior features: Extensive Hardscape, Lighting, Sidewalks, Stone Retaining Walls, Street Lights, Other
- Pool features: None
Lot
- Size: 1,023 sqft
Details
- Additional structures: Above Grade, Below Grade
- Parcel number: 160403766320
- Zoning: THD
- Special conditions: Standard
Construction
Type & style
- Home type: Townhouse
- Architectural style: Transitional
- Property subtype: Townhouse
Materials
- Frame
- Foundation: Slab
Condition
- New construction: No
- Year built: 2016
Details
- Builder name: EYA
Utilities & green energy
- Sewer: Public Sewer
- Water: Public
Green energy
- Energy efficient items: HVAC, Appliances, Construction, Exposure/Shade
Community & neighborhood
Security
- Security features: Fire Sprinkler System, Smoke Detector(s), Security System, Main Entrance Lock, Electric Alarm
Location
- Region: Bethesda
- Subdivision: Montgomery Row
HOA & financial
HOA
- Has HOA: Yes
- HOA fee: $210 monthly
- Amenities included: Common Grounds, Tot Lots/Playground
- Services included: Lawn Care Front, Lawn Care Rear, Lawn Care Side, Maintenance Grounds, Management, Reserve Funds, Snow Removal
- Association name: MONTGOMERY ROW
Other
Other facts
- Listing agreement: Exclusive Right To Sell
- Ownership: Fee Simple
Price history
| Date | Event | Price |
|---|---|---|
| 3/28/2023 | Sold | $910,000-1.6%$474/sqft |
Source: | ||
| 3/22/2023 | Pending sale | $925,000$482/sqft |
Source: | ||
| 3/2/2023 | Contingent | $925,000$482/sqft |
Source: | ||
| 1/26/2023 | Listed for sale | $925,000+11.2%$482/sqft |
Source: | ||
| 2/21/2017 | Sold | $831,547$433/sqft |
Source: Public Record Report a problem | ||
Public tax history
| Year | Property taxes | Tax assessment |
|---|---|---|
| 2025 | $9,891 +0.5% | $867,100 +1.4% |
| 2024 | $9,845 -0.1% | $855,200 |
| 2023 | $9,854 +4.4% | $855,200 |
Find assessor info on the county website
Neighborhood: 20817
Nearby schools
GreatSchools rating
- 9/10Ashburton Elementary SchoolGrades: PK-5Distance: 0.7 mi
- 9/10North Bethesda Middle SchoolGrades: 6-8Distance: 1.6 mi
- 9/10Walter Johnson High SchoolGrades: 9-12Distance: 0.4 mi
Schools provided by the listing agent
- Elementary: Ashburton
- Middle: North Bethesda
- High: Walter Johnson
- District: Montgomery County Public Schools
Source: Bright MLS. This data may not be complete. We recommend contacting the local school district to confirm school assignments for this home.
Get pre-qualified for a loan
At Zillow Home Loans, we can pre-qualify you in as little as 5 minutes with no impact to your credit score.An equal housing lender. NMLS #10287.
Sell with ease on Zillow
Get a Zillow Showcase℠ listing at no additional cost and you could sell for —faster.
$905,800
2% more+$18,116
With Zillow Showcase(estimated)$923,916

