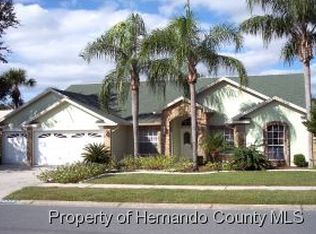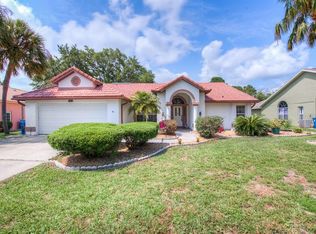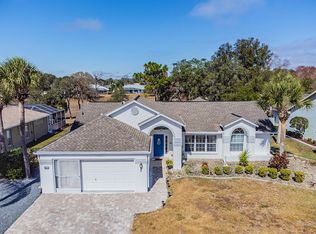Sold for $315,000 on 06/06/25
$315,000
10403 Fairchild Rd, Spring Hill, FL 34608
3beds
2,313sqft
Single Family Residence
Built in 1995
0.27 Acres Lot
$305,900 Zestimate®
$136/sqft
$2,850 Estimated rent
Home value
$305,900
$269,000 - $349,000
$2,850/mo
Zestimate® history
Loading...
Owner options
Explore your selling options
What's special
Back on Market - Due to no fault of Property or Sellers - Beautiful Pool home in Seven Hills on just over a 1/4 acre. Recent Updates include New Roof in 2022, New HVAC System in 2018. This home definitely has excellent bones. This very spacious home boasts 3 bedrooms, 3 bathrooms, family room and living room, breakfast/dining room, and dining room, inside laundry room. The property is beautifully landscaped and a warm welcoming feeling as soon as you pull into the driveway. Upon entering the double front doors, you are welcomed by a large living room with glass sliders offering a inviting view of the Pool and lanai. Beyond the living room is the entrance to the Large Kitchen, dining and family room area which also has glass sliders to access the Pool Lanai. The Primary Bedroom Suite features his and hers closets, a sliding glass door to access the pool & lanai. The Primary bathroom has a jacuzzi garden tub, walk in shower, and his & hers sinks, and a Water Closet for privacy. Bedrooms 2 & 3 are very spacious and are divided by the shared bathroom. The third bathroom is located on the pool lanai so there is no need to worry about drying off or tracking water through the house while enjoying the screen enclosed pool.
Zillow last checked: 8 hours ago
Listing updated: June 09, 2025 at 06:02am
Listed by:
Shelly McCoy 352-232-8391,
Century 21 Alliance Realty
Bought with:
Nancy L. Brunette, 0619043
Palmwood Realty Inc
Source: HCMLS,MLS#: 2239344
Facts & features
Interior
Bedrooms & bathrooms
- Bedrooms: 3
- Bathrooms: 3
- Full bathrooms: 3
Heating
- Central, Electric
Cooling
- Central Air, Electric
Appliances
- Included: Dishwasher, Dryer, Electric Oven, Refrigerator, Washer
Features
- Breakfast Bar, Double Vanity, Open Floorplan, Primary Bathroom -Tub with Separate Shower, Walk-In Closet(s), Split Plan
- Flooring: Laminate, Tile, Wood
- Has fireplace: No
Interior area
- Total structure area: 2,313
- Total interior livable area: 2,313 sqft
Property
Parking
- Total spaces: 2
- Parking features: Attached
- Attached garage spaces: 2
Features
- Levels: One
- Stories: 1
- Patio & porch: Patio
- Has private pool: Yes
- Pool features: In Ground, Screen Enclosure, Waterfall
- Has spa: Yes
- Spa features: Bath
Lot
- Size: 0.27 Acres
- Dimensions: 80 x 159
- Features: Other
Details
- Parcel number: R31 223 18 3527 0000 0100
- Zoning: PDP
- Zoning description: Planned Development Project
- Special conditions: Standard
Construction
Type & style
- Home type: SingleFamily
- Architectural style: Ranch
- Property subtype: Single Family Residence
Materials
- Block, Concrete, Stucco
- Roof: Shingle
Condition
- New construction: No
- Year built: 1995
Utilities & green energy
- Sewer: Public Sewer
- Water: Public
- Utilities for property: Cable Available, Electricity Available
Community & neighborhood
Location
- Region: Spring Hill
- Subdivision: Seven Hills Club Estates
HOA & financial
HOA
- Has HOA: Yes
- HOA fee: $208 annually
- Services included: Other
Other
Other facts
- Listing terms: Cash,Conventional,FHA,VA Loan
- Road surface type: Paved
Price history
| Date | Event | Price |
|---|---|---|
| 6/6/2025 | Sold | $315,000+1.6%$136/sqft |
Source: | ||
| 6/5/2025 | Pending sale | $310,000$134/sqft |
Source: | ||
| 5/3/2025 | Contingent | $310,000$134/sqft |
Source: | ||
| 4/28/2025 | Price change | $310,000-13.6%$134/sqft |
Source: | ||
| 2/25/2025 | Pending sale | $359,000$155/sqft |
Source: | ||
Public tax history
| Year | Property taxes | Tax assessment |
|---|---|---|
| 2024 | $2,908 +3.2% | $186,891 +3% |
| 2023 | $2,817 +3.3% | $181,448 +3% |
| 2022 | $2,727 -0.2% | $176,163 +3% |
Find assessor info on the county website
Neighborhood: Seven Hills
Nearby schools
GreatSchools rating
- 6/10Suncoast Elementary SchoolGrades: PK-5Distance: 0.7 mi
- 5/10Powell Middle SchoolGrades: 6-8Distance: 4.8 mi
- 4/10Frank W. Springstead High SchoolGrades: 9-12Distance: 2.6 mi
Schools provided by the listing agent
- Elementary: Suncoast
- Middle: Powell
- High: Springstead
Source: HCMLS. This data may not be complete. We recommend contacting the local school district to confirm school assignments for this home.
Get a cash offer in 3 minutes
Find out how much your home could sell for in as little as 3 minutes with a no-obligation cash offer.
Estimated market value
$305,900
Get a cash offer in 3 minutes
Find out how much your home could sell for in as little as 3 minutes with a no-obligation cash offer.
Estimated market value
$305,900


