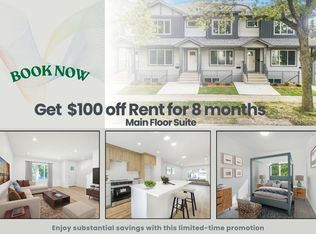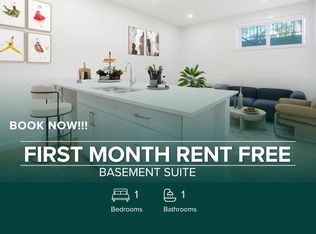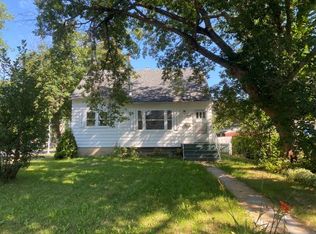Newly Renovated 3-Bedroom Basement Suite in the desirable Allendale / U of A area! RENTAL OPPORTUNITY: Newly Renovated 3-Bedroom Basement Suite in the desirable Allendale / U of A area! Main Features: 3 bedrooms 1 full bath Recently renovated with modern finishes and functional layouts Private entrance and separate HVAC + thermostat Bright open-concept living areas with great natural light In-suite laundry Energy-efficient upgrades throughout Outdoor Features: Single house with more natural lights Fenced yard with finished landscaping Location & Amenities: Nestled on a quiet street in the heart of the family-friendly community Minutes away from U of A, lots of malls, schools and stores Quick and easy commute to LRT ,Whitemud. This home is perfect for families, professionals, or anyone seeking a modern space in a walkable, transit-friendly location. Don't miss out on the opportunity! Contact us today to schedule a viewing! Rental Terms: Lease Term: 12-month lease or negotiable Utilities: Not included. $250 / month flat rate and reconcile with actual bill every 6 months. Each unit pays 50% of the whole house bill. High-Speed Internet & Cable: Ready to install Pet Policy: Pet negotiable - Smoking outside only - Require landlord and employment reference - Fast process of application
This property is off market, which means it's not currently listed for sale or rent on Zillow. This may be different from what's available on other websites or public sources.



