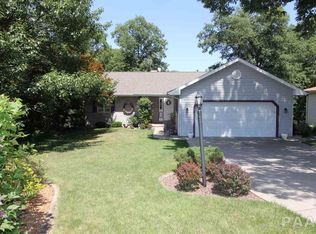Sold for $280,000 on 06/13/25
$280,000
10402 W Sir Galahad Ct, Mapleton, IL 61547
3beds
2,349sqft
Single Family Residence, Residential
Built in 1977
0.26 Acres Lot
$289,100 Zestimate®
$119/sqft
$2,177 Estimated rent
Home value
$289,100
$257,000 - $324,000
$2,177/mo
Zestimate® history
Loading...
Owner options
Explore your selling options
What's special
Lake Camelot Lakefront 2story home with 3beds 2.5baths! If you are looking to live on the water, this updated house may check off all of your boxes! Gorgeous views, multiple entertaining spaces and excellent fishing cove on 110 ft of lake frontage on the upper lake. Fish, boat and kayak off your private dock! Step inside to find a unique layout with updated flooring and carpet, beautiful white kitchen with gorgeous solid surface countertops, living room and dining room with lots of windows showing off the spectacular lake views, main level laundry and half bath. Upstairs you have the primary bedroom and bedroom #2 currently used as an office and shared full bath. Navigate to the basement to find entertaining family room, bedroom #3, office space or additional bedroom, full bath and access to the deck and lake. Retaining wall and dock area just replaced. Roof 2023 including gutter guards, water heater 2024. Lake Camelot has 2 lakes for fishing, boating, gorgeous pool, tennis/pickleball courts, playground and year around activities! Come and see what lake life is all about in this great community!
Zillow last checked: 14 hours ago
Listing updated: June 13, 2025 at 01:18pm
Listed by:
Kindra M Bruninga Pref:309-645-6993,
Jim Maloof Realty, Inc.
Bought with:
Kindra M Bruninga, 475165165
Jim Maloof Realty, Inc.
Source: RMLS Alliance,MLS#: PA1256983 Originating MLS: Peoria Area Association of Realtors
Originating MLS: Peoria Area Association of Realtors

Facts & features
Interior
Bedrooms & bathrooms
- Bedrooms: 3
- Bathrooms: 3
- Full bathrooms: 2
- 1/2 bathrooms: 1
Bedroom 1
- Level: Upper
- Dimensions: 12ft 9in x 11ft 3in
Bedroom 2
- Level: Upper
- Dimensions: 13ft 1in x 13ft 0in
Bedroom 3
- Level: Basement
- Dimensions: 12ft 3in x 9ft 0in
Other
- Level: Main
- Dimensions: 11ft 2in x 14ft 2in
Other
- Level: Basement
- Dimensions: 12ft 3in x 10ft 0in
Other
- Area: 783
Additional level
- Area: 0
Kitchen
- Level: Main
- Dimensions: 16ft 1in x 13ft 5in
Laundry
- Level: Main
- Dimensions: 11ft 0in x 5ft 5in
Living room
- Level: Main
- Dimensions: 13ft 1in x 13ft 6in
Main level
- Area: 783
Recreation room
- Level: Basement
- Dimensions: 12ft 6in x 11ft 1in
Upper level
- Area: 783
Heating
- Electric, Heat Pump
Cooling
- Central Air, Heat Pump
Appliances
- Included: Dishwasher, Dryer, Microwave, Range, Refrigerator, Washer, Water Softener Owned, Electric Water Heater
Features
- Solid Surface Counter
- Basement: Finished
- Number of fireplaces: 2
- Fireplace features: Living Room, Recreation Room, Wood Burning
Interior area
- Total structure area: 1,566
- Total interior livable area: 2,349 sqft
Property
Parking
- Total spaces: 2
- Parking features: Detached
- Garage spaces: 2
- Details: Number Of Garage Remotes: 0
Features
- Levels: Two
- Patio & porch: Deck
- Exterior features: Dock
- Has view: Yes
- View description: Lake
- Has water view: Yes
- Water view: Lake
- Waterfront features: Pond/Lake
- Frontage length: Water Frontage: 110
Lot
- Size: 0.26 Acres
- Dimensions: 32.8 x 121 x 101 x 130 x 118
- Features: Cul-De-Sac
Details
- Parcel number: 1636230011
- Zoning description: Residential
- Other equipment: Radon Mitigation System
Construction
Type & style
- Home type: SingleFamily
- Property subtype: Single Family Residence, Residential
Materials
- Frame, Vinyl Siding
- Foundation: Block
- Roof: Metal,Shingle
Condition
- New construction: No
- Year built: 1977
Utilities & green energy
- Sewer: Septic Tank
- Water: Public
Community & neighborhood
Location
- Region: Mapleton
- Subdivision: Lake Camelot
HOA & financial
HOA
- Has HOA: Yes
- HOA fee: $1,149 annually
- Services included: Lake Rights, Play Area, Pool, Tennis Court(s)
Other
Other facts
- Road surface type: Paved
Price history
| Date | Event | Price |
|---|---|---|
| 6/13/2025 | Sold | $280,000-6.6%$119/sqft |
Source: | ||
| 4/17/2025 | Pending sale | $299,900$128/sqft |
Source: | ||
| 4/7/2025 | Listed for sale | $299,900-4.8%$128/sqft |
Source: | ||
| 4/2/2025 | Listing removed | $315,000$134/sqft |
Source: | ||
| 3/14/2025 | Contingent | $315,000$134/sqft |
Source: | ||
Public tax history
| Year | Property taxes | Tax assessment |
|---|---|---|
| 2024 | $7,183 +9.9% | $91,940 +10% |
| 2023 | $6,538 +9.6% | $83,580 +9.2% |
| 2022 | $5,966 +2.8% | $76,570 +3% |
Find assessor info on the county website
Neighborhood: 61547
Nearby schools
GreatSchools rating
- 8/10Illini Bluffs Elementary SchoolGrades: PK-5Distance: 4.9 mi
- 5/10Illini Bluffs Middle SchoolGrades: 6-8Distance: 4.9 mi
- 5/10Illini Bluffs High SchoolGrades: 9-12Distance: 4.9 mi
Schools provided by the listing agent
- High: Illini Bluffs
Source: RMLS Alliance. This data may not be complete. We recommend contacting the local school district to confirm school assignments for this home.

Get pre-qualified for a loan
At Zillow Home Loans, we can pre-qualify you in as little as 5 minutes with no impact to your credit score.An equal housing lender. NMLS #10287.
