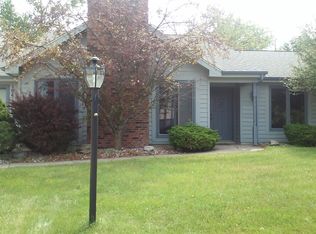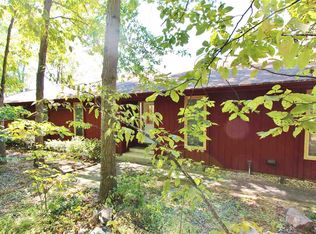All new fresh painted front exterior, all new flooring on first floor, New kitchen counter tops and center island with new hanging lights and a butlers pantry. New French doors from Den to Family room. Family room offers brick fireplace with built in bookshelves each side. Open concept through family room, nook and kitchen. Large separate laundry room. 4 nice size bedrooms upstairs with full master suite. Large .43 of an acre lot with private backyard includes fire pit and shed. 28' x 22' garage with extra work shop room.
This property is off market, which means it's not currently listed for sale or rent on Zillow. This may be different from what's available on other websites or public sources.


