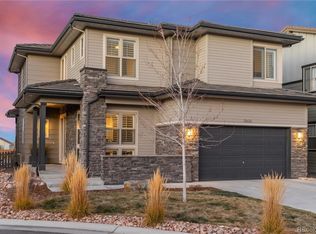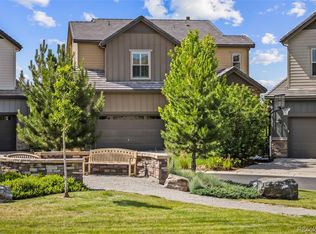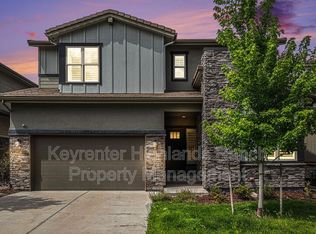Home Construction is NOW COMPLETE and home has been staged! Ready for quick close and move in! ASK ABOUT BERKELEY'S RESOLUTION NEW HOME PROMOTION! This home is eligible for a $10K incentive for quick close! One of the last opportunities to own a new home in Backcountry - Highland Ranch's exclusive gated neighborhood which features 8200 "Wild Acres" of Backcountry "private" open spaces with miles of natural trails. The Sundial House amenity features a pub, spa, resort style pool, fitness center, cooking demonstration Kitchen, outdoor amphitheater and a packed event calendar. This is a home currently under construction by Colorado Owned Berkeley Homes is building Brand New Mountain Contemporary Architecture by one of Denver's Premier and Award Winning Architectural Design Company - Goddin Sudik Architects. Three Home Plans that offer Fresh and Open Living with 10-foot ceilings and volume. Great indoor outdoor connectivity on the main level and many walk-out homesites available.
This property is off market, which means it's not currently listed for sale or rent on Zillow. This may be different from what's available on other websites or public sources.


