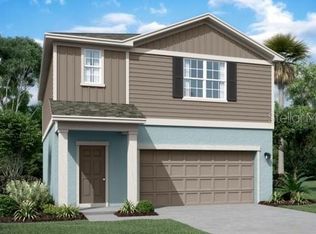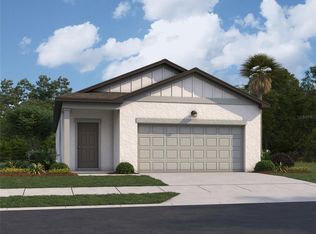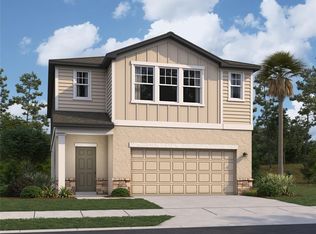Sold for $371,990 on 12/22/23
$371,990
10402 Ladybug Cv, Parrish, FL 34219
3beds
1,826sqft
Single Family Residence
Built in 2023
6,985 Square Feet Lot
$355,100 Zestimate®
$204/sqft
$2,262 Estimated rent
Home value
$355,100
$337,000 - $373,000
$2,262/mo
Zestimate® history
Loading...
Owner options
Explore your selling options
What's special
Under Construction. This two-story home on backing up to a beautiful conservation area is the ideal space for families looking to create new memories. Enjoy cooking with brand new Stainless Steel appliances and using granite countertops in the kitchen . The Voyager Floorplan includes an open concept kitchen and oversized back yard that's perfect for entertaining. Summerwoods offers a playground as well as a dog park, community pool, covered pavilion, splash pad, walking trails, and more! Through our Starlight Advantage Program, buyers could get all closing costs paid or get special interest rates.
Zillow last checked: 8 hours ago
Listing updated: December 26, 2023 at 07:32am
Listing Provided by:
Reed Williams 813-918-4491,
ASHTON ORLANDO RESIDENTIAL LLC 407-647-3700
Bought with:
Robert E Lunt, III, 3350526
REALTY ONE GROUP SKYLINE
Source: Stellar MLS,MLS#: O6148061 Originating MLS: Orlando Regional
Originating MLS: Orlando Regional

Facts & features
Interior
Bedrooms & bathrooms
- Bedrooms: 3
- Bathrooms: 3
- Full bathrooms: 2
- 1/2 bathrooms: 1
Primary bedroom
- Level: Second
- Dimensions: 15x15
Kitchen
- Level: First
- Dimensions: 14.5x13
Living room
- Level: First
- Dimensions: 14x14
Heating
- Electric
Cooling
- Central Air
Appliances
- Included: Dishwasher, Disposal, Electric Water Heater, Microwave, Range
- Laundry: Inside, Laundry Room
Features
- High Ceilings, Open Floorplan, Stone Counters, Thermostat, Walk-In Closet(s)
- Flooring: Carpet, Vinyl
- Doors: Sliding Doors
- Windows: Low Emissivity Windows, Hurricane Shutters/Windows
- Has fireplace: No
Interior area
- Total structure area: 1,826
- Total interior livable area: 1,826 sqft
Property
Parking
- Total spaces: 2
- Parking features: Driveway, Parking Pad
- Attached garage spaces: 2
- Has uncovered spaces: Yes
- Details: Garage Dimensions: 19x19
Features
- Levels: Two
- Stories: 2
- Patio & porch: Patio
- Exterior features: Irrigation System, Lighting, Sidewalk
Lot
- Size: 6,985 sqft
- Dimensions: 60 x 115
- Features: Sidewalk
- Residential vegetation: Trees/Landscaped
Details
- Parcel number: 401644409
- Zoning: RESIDENTIA
- Special conditions: None
Construction
Type & style
- Home type: SingleFamily
- Architectural style: Florida
- Property subtype: Single Family Residence
Materials
- Cement Siding, Stucco
- Foundation: Slab
- Roof: Shingle
Condition
- Under Construction
- New construction: Yes
- Year built: 2023
Details
- Builder model: Voyager/S
- Builder name: Starlight Homes
Utilities & green energy
- Sewer: Public Sewer
- Water: Public
- Utilities for property: Cable Available, Electricity Available, Fire Hydrant, Phone Available, Public, Street Lights, Underground Utilities, Water Available
Community & neighborhood
Security
- Security features: Smoke Detector(s)
Community
- Community features: Deed Restrictions, Playground, Pool, Sidewalks
Location
- Region: Parrish
- Subdivision: 0401606; SUMMERWOODS PH IV-C; LOT 1006
HOA & financial
HOA
- Has HOA: Yes
- HOA fee: $9 monthly
- Amenities included: Clubhouse, Park, Playground, Pool, Trail(s)
- Association name: Matthew Nguyen
- Association phone: 813-994-1001
Other fees
- Pet fee: $0 monthly
Other financial information
- Total actual rent: 0
Other
Other facts
- Listing terms: Cash,Conventional,FHA,USDA Loan,VA Loan
- Ownership: Fee Simple
- Road surface type: Paved, Asphalt
Price history
| Date | Event | Price |
|---|---|---|
| 12/22/2023 | Sold | $371,990$204/sqft |
Source: | ||
| 12/5/2023 | Pending sale | $371,990$204/sqft |
Source: | ||
| 11/13/2023 | Price change | $371,990-3.1%$204/sqft |
Source: | ||
| 10/9/2023 | Listed for sale | $383,990$210/sqft |
Source: | ||
Public tax history
Tax history is unavailable.
Neighborhood: 34219
Nearby schools
GreatSchools rating
- 4/10Parrish Community High SchoolGrades: Distance: 1.3 mi
- 4/10Buffalo Creek Middle SchoolGrades: 6-8Distance: 2.4 mi
- 6/10Virgil Mills Elementary SchoolGrades: PK-5Distance: 2.4 mi
Schools provided by the listing agent
- Elementary: Barbara A. Harvey Elementary
- Middle: Buffalo Creek Middle
- High: Parrish Community High
Source: Stellar MLS. This data may not be complete. We recommend contacting the local school district to confirm school assignments for this home.
Get a cash offer in 3 minutes
Find out how much your home could sell for in as little as 3 minutes with a no-obligation cash offer.
Estimated market value
$355,100
Get a cash offer in 3 minutes
Find out how much your home could sell for in as little as 3 minutes with a no-obligation cash offer.
Estimated market value
$355,100


